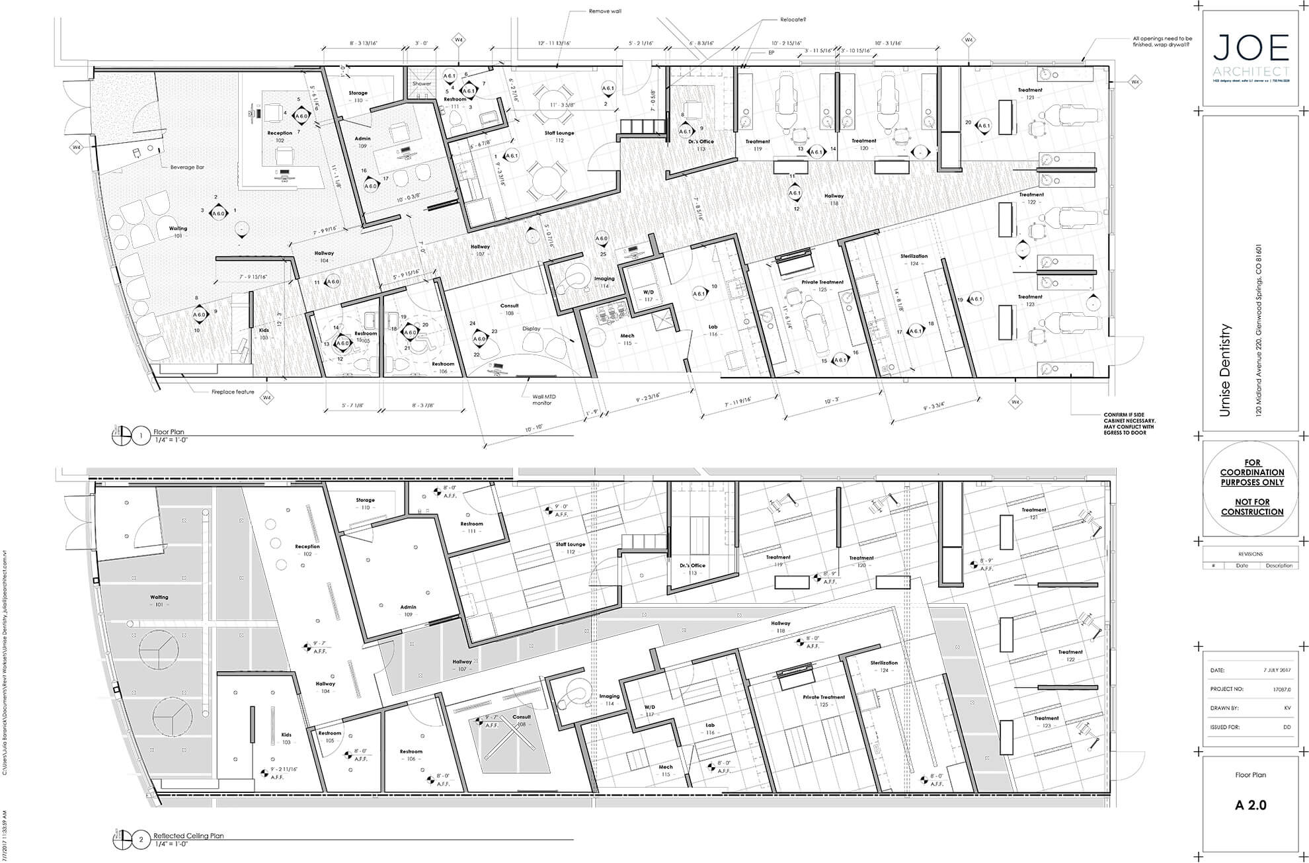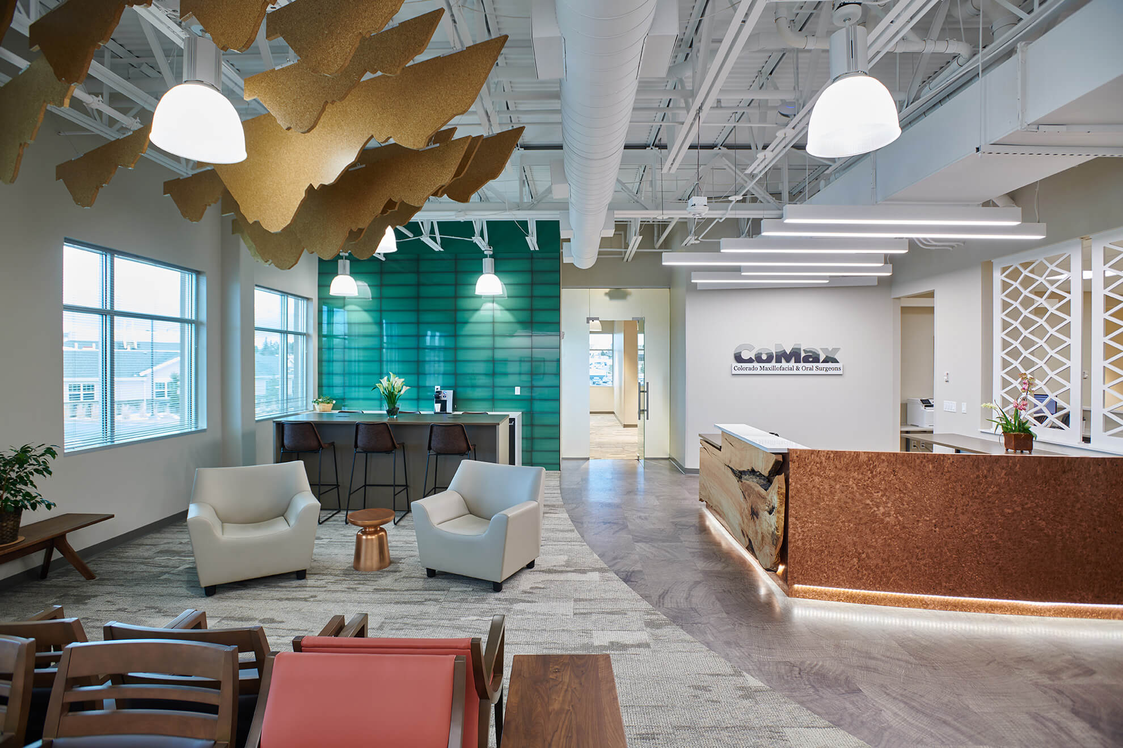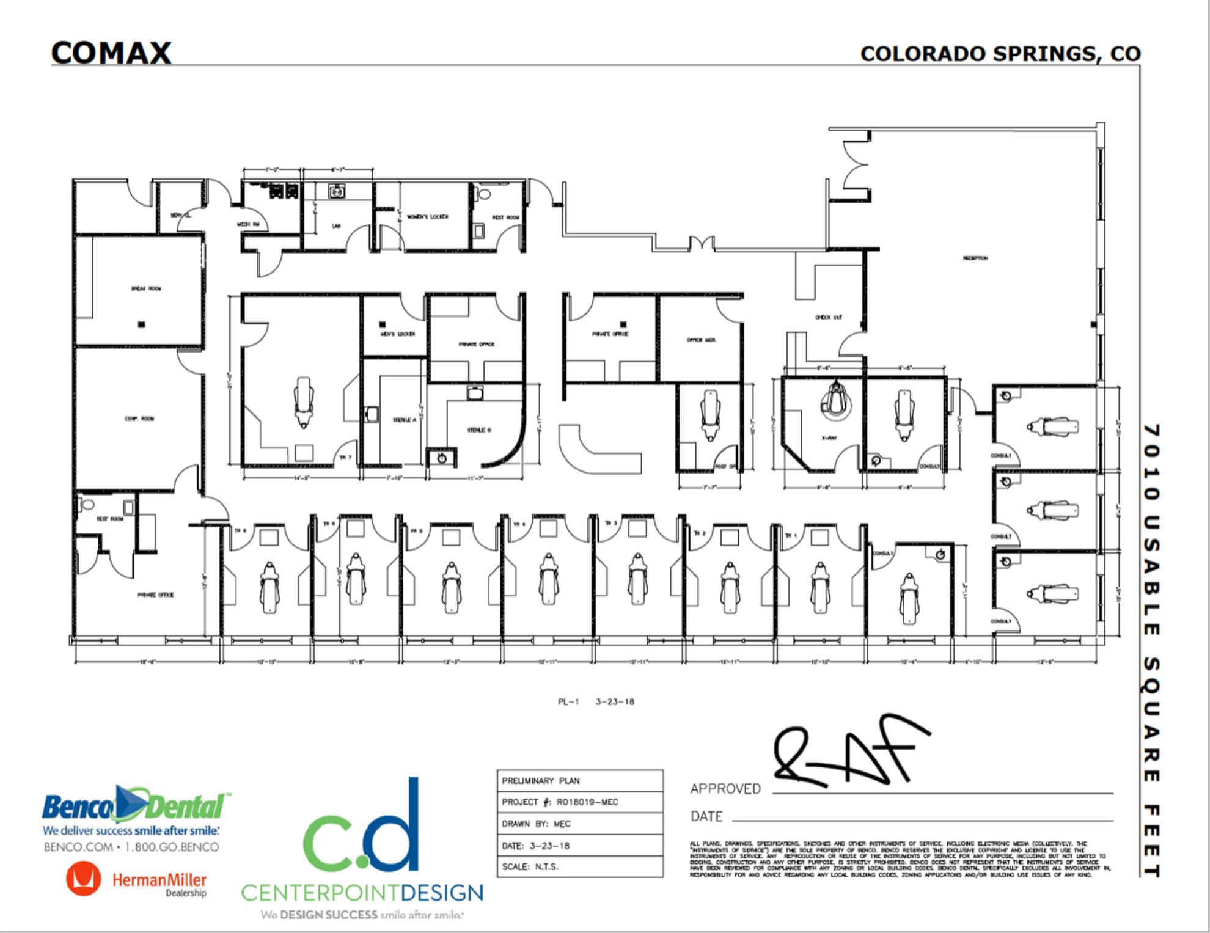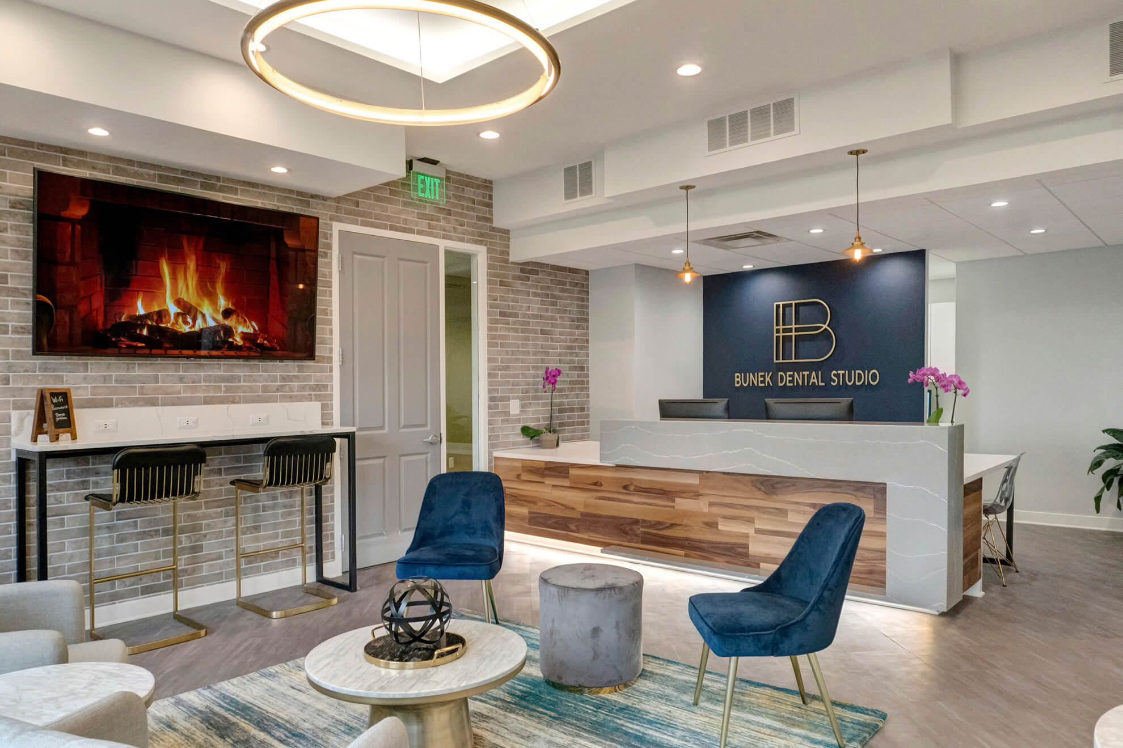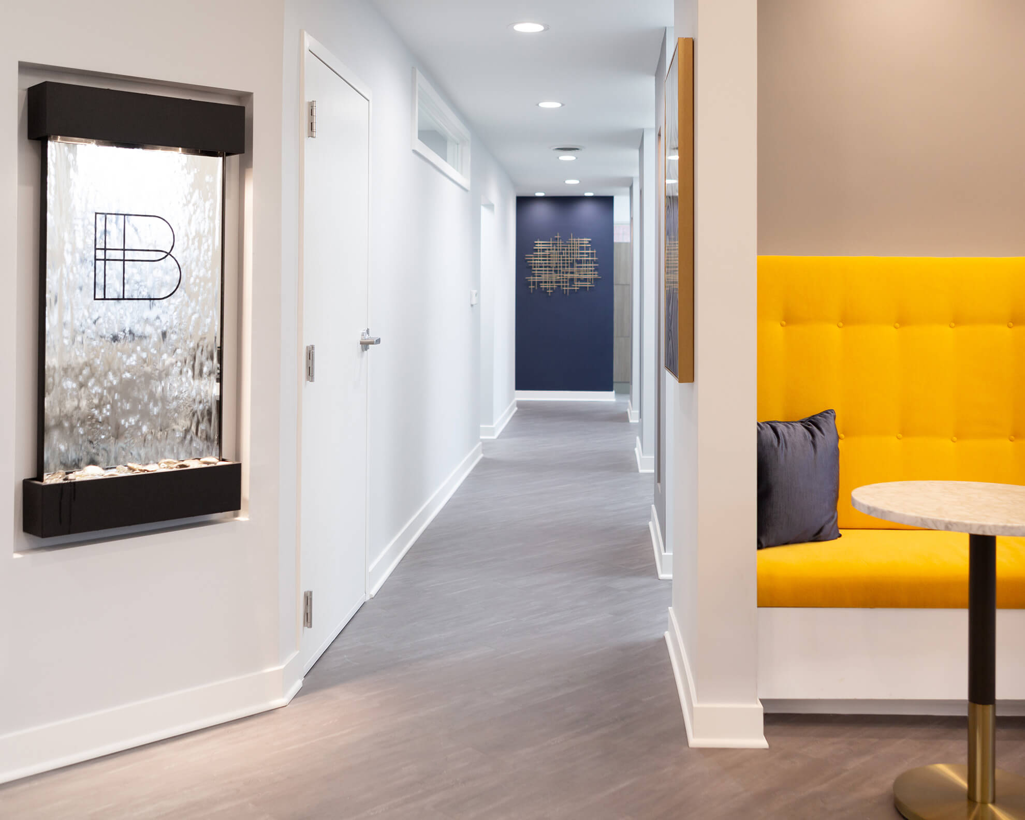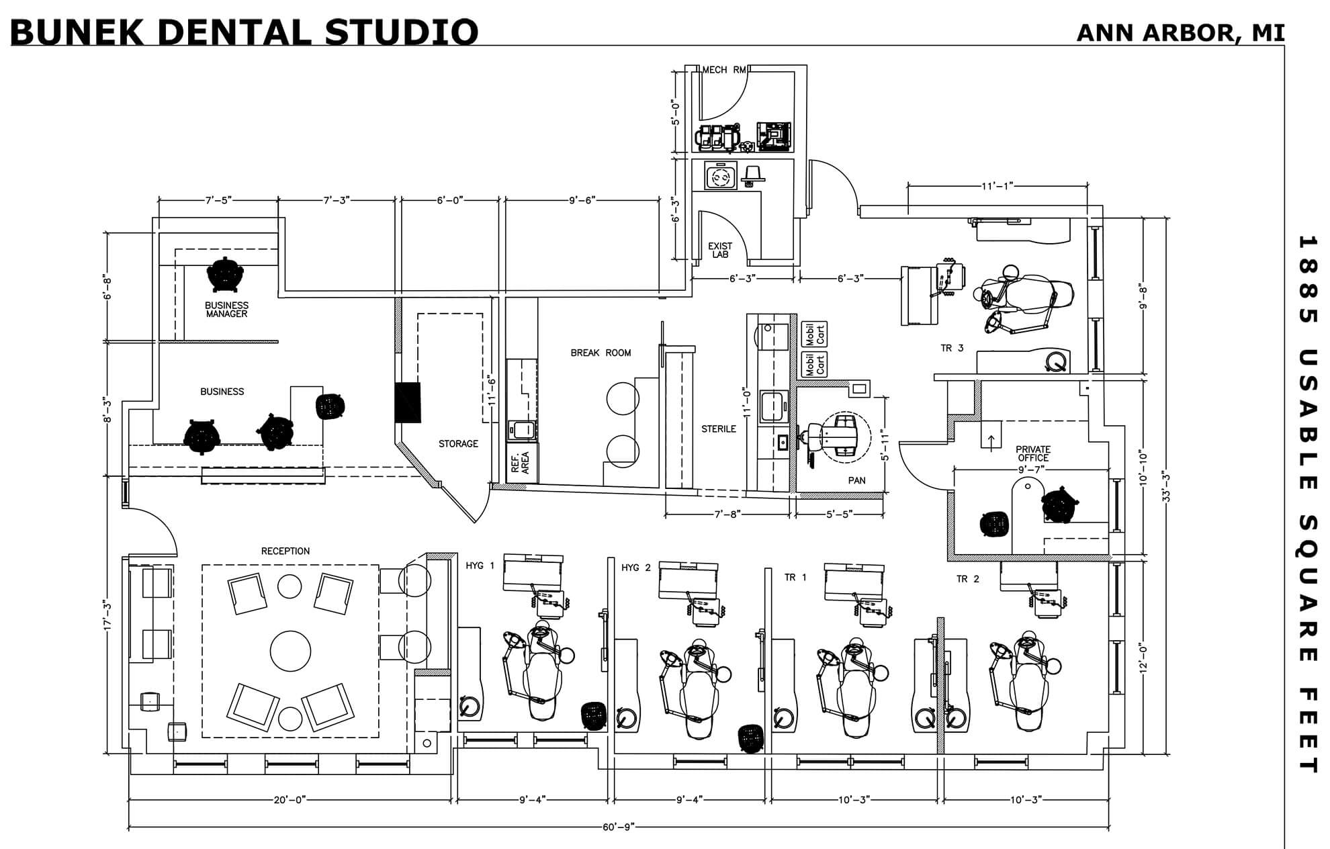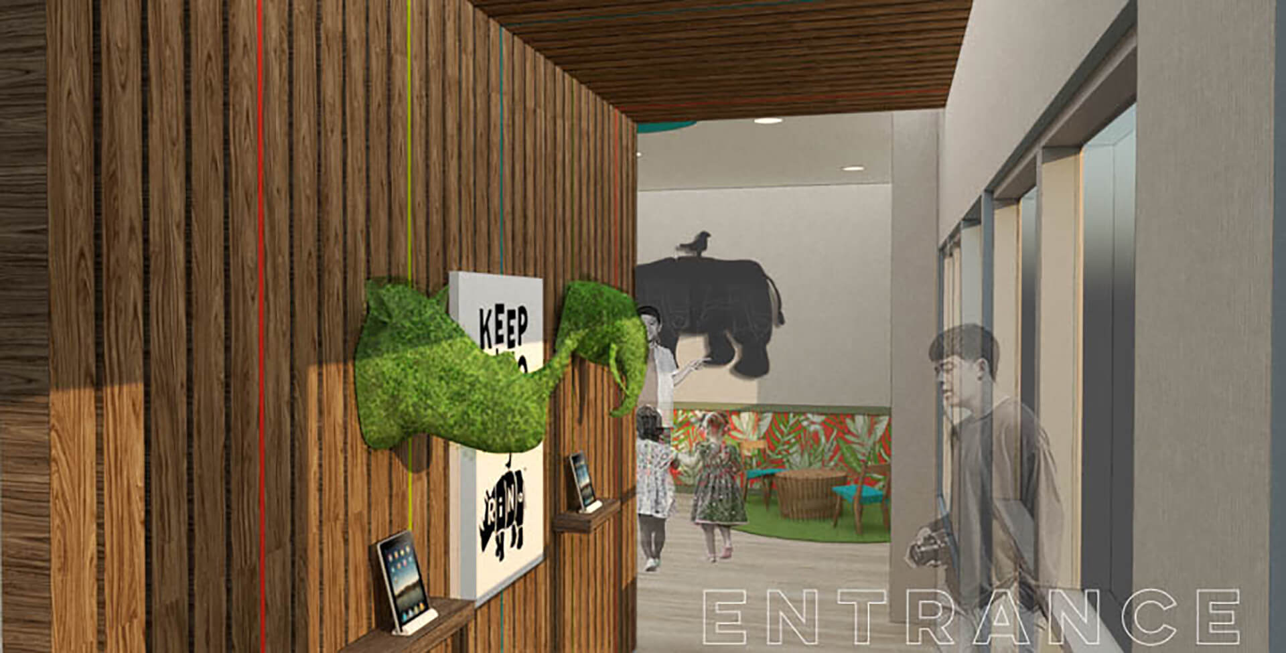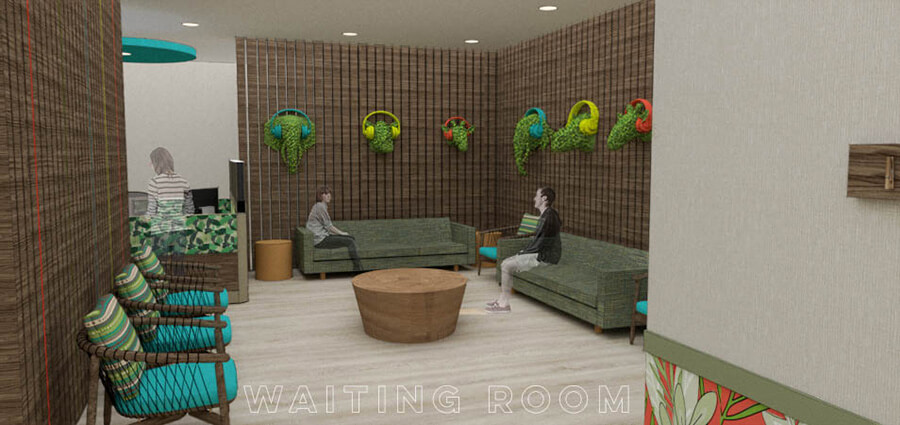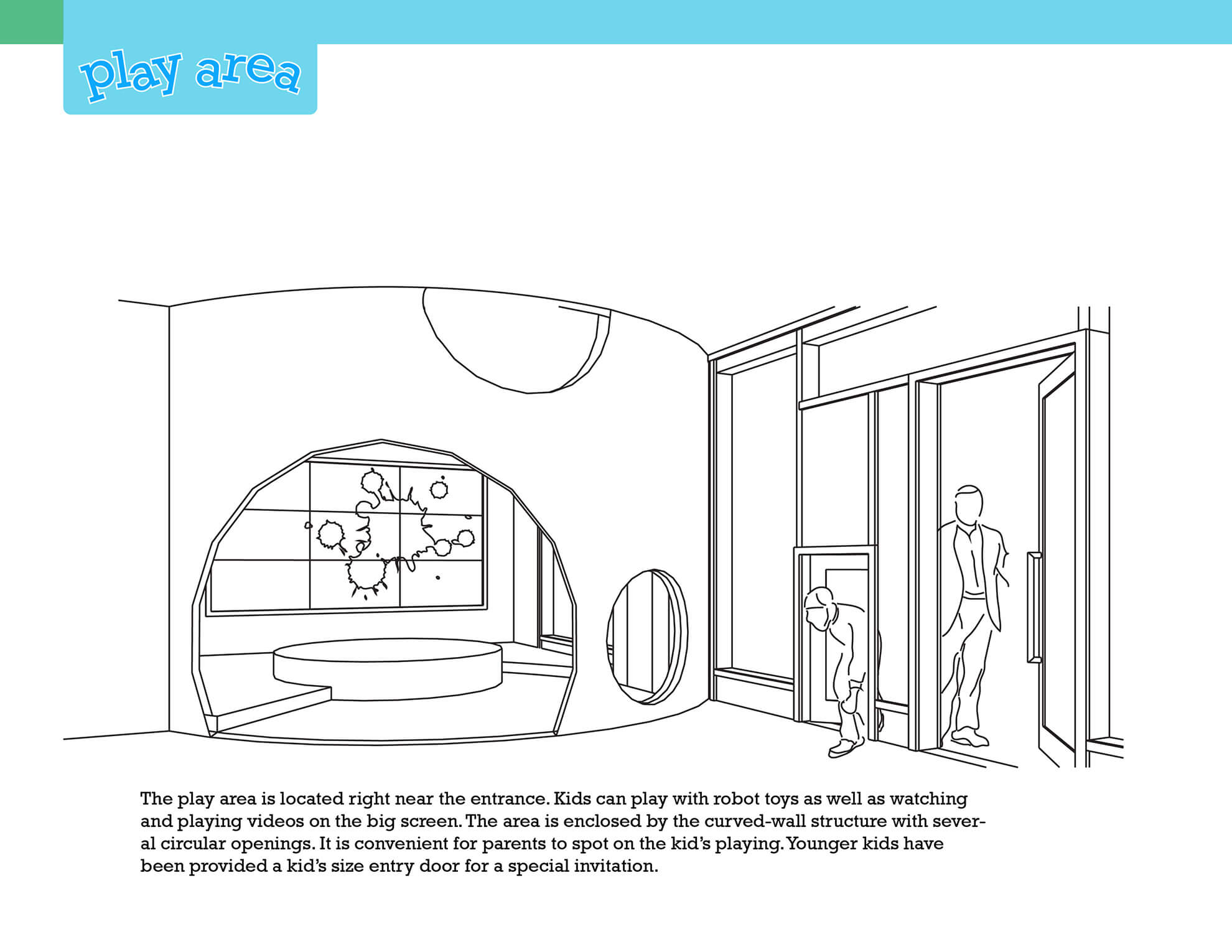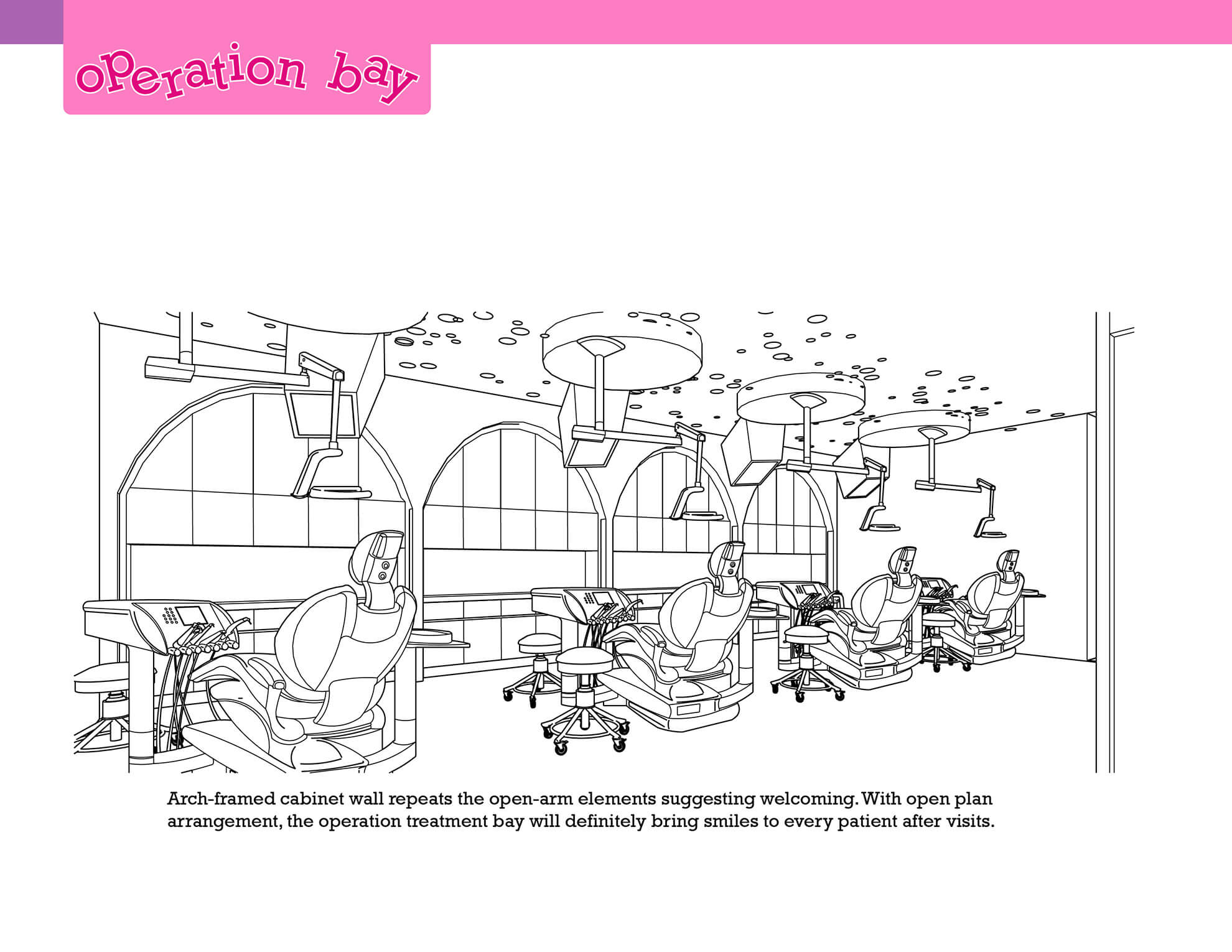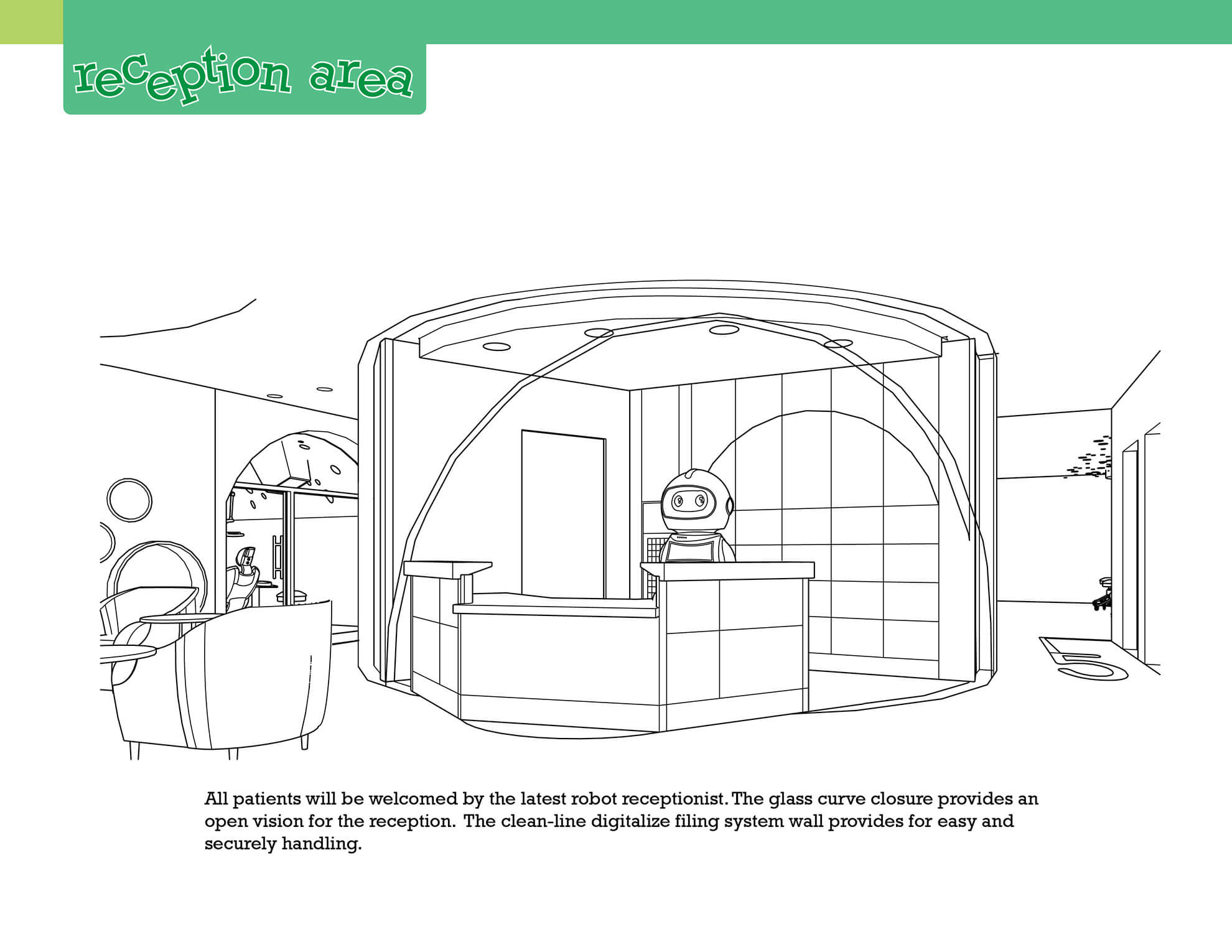GREAT DENTAL PRACTICE DESIGN is now so seemingly common that you might think it hardly remarkable to come across a sparkling new practice somewhere. Yet as Incisal Edge, for the sixth year running, began soliciting nominations for our annual Design Competition, it was clear there remains plenty to be wowed about.
Long gone are the charmless, cold dental practices of not so very long ago, their ticky-tack furniture and decade-old copies of Runner’s World and Field & Stream consigned to the recycling bin. In their stead have come a teeming array of gorgeous, functional spaces as fun to work in as they are soothing to patients’ sometimes-anxious souls.
For 2019, our Competition criteria were the same they’ve always been: We canvass doctors, equipment specialists, architects and designers across the country for nominations across four categories: Best New Construction, Best Specialty, Best Repurpose and a conceptual Practice of the Future. We then sent all nominations to our blue-ribbon panel of judges. They chose our winners and offered thoughts on why each merited recognition.
One note: For whatever reason, three of the four practices featured here are located (or “located,” in the case of Practice of the Future) in Colorado. Is the Centennial State suddenly the country’s hottest market for dental-practice design? It’s more likely just coincidence—but the beautiful facilities on offer here serve notice to dentists from coast to coast: Want to compete? You’ve got to up your game. Dentistry, and the spaces in which it’s practiced, have never looked better.
MEET THE JUDGES
JOYCE BASSETT, DDS, FAACD, FAGD
Not long after graduating from The Ohio State University College of Dentistry, Dr. Bassett opened a private practice in Scottsdale, Arizona, focusing on complex rehabilitation cases. A prominent lecturer and author, she is also the founder of the Women Teaching Women Cosmetic Learning Facility. Arizona’s only accredited fellow in the American Academy of Cosmetic Dentistry, Dr. Bassett is now president of that organization.
 TRISTAN HAMILTON, DDS, M. ARCH.
TRISTAN HAMILTON, DDS, M. ARCH.
Dr. Hamilton, who holds degrees in both dentistry and architecture, practiced as an architect in Washington, D.C., for several years. Among the projects he worked on were renovations of numerous U.S. embassies around the world. He lives in Wilmington, North Carolina, where he practices dentistry in an office he designed himself, for which he won an Incisal Edge design award in 2013.
 PHYLLIS MARSHALL-RICE, LEED AP, EDAC
PHYLLIS MARSHALL-RICE, LEED AP, EDAC
Marshall-Rice is the health-care design manager at Herman Miller, where for 25 years she has served in a number of design and design-related training roles. She and her team focus on creative solutions for inpatient, outpatient and administrative facilities. An LEED Associate Professional who is EDAC-certified (Evidence-Based Design Accreditation and Certification), Marshall-Rice earned her BFA in environmental design from East Carolina University.
SPONSORED BY HERMAN MILLER
Winning projects in the Incisal Edge Design Competition are selected by a jury of professionals from the worlds of architecture and dentistry. The panel performs a comprehensive review of numerous submissions, including practice photos and floor plans, along with explanations of how each achieves a functional balance of design, operation and technology. Projects not accepted by the jury are not published. Eligible Existing Practice Design winners each receive a professional photo session for their practice, a framed display of the winning entry and a Herman Miller Ergonomic Starter Bundle valued at $2,495.
BEST NEW CONSTRUCTION
Dr. Karen Urnise
Urnise Dentistry // Glenwood Springs, Colorado
Photography by Michael Hefferon
“Excellent, thoughtful design. A successful design of a state-of-the-art modern building that is still connected to the location, exterior view and beauty. Warm and inviting yet sleek and minimalistic. An excellent balance of materials and design across the board.” —Phyllis Marshall-RicE, LEED AP, EDAC
VISITORS TO THE new office of Urnise Dentistry in Glenwood Springs, Colorado, likely expect to be wowed by the vast White River National Forest and other rugged beauty thereabouts. Further visual surprises are plentiful, though, products of the vision of Dr. Karen Urnise, who opened this space less than a mile from her former building.
“Most of my patients are in awe of the design because my old space was so different,” says Dr. Urnise, 35 and past president of the Western Colorado Dental Association. “It has allowed me to do dentistry differently.”
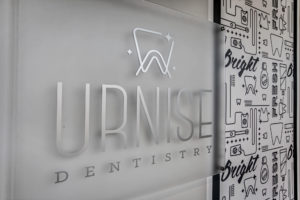
“There’s nothing like opening the doors to a practice you’ve designed from the inside out,” Dr. Urnise exults. “I now feel like my office speaks to the dentistry we’re doing, and patients appreciate the investment we’ve made in their care.”
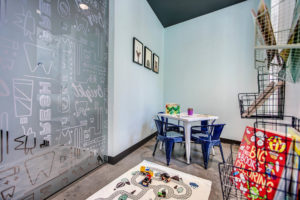
A stroll down the hall shows off leading tech-nology and operatories that boast spectacular views. (Decorative wall beams set on the angle are a conscious call-out to the silhouette of the peaks just outside.) It all came together in just four months, for $1.2 million (including the building’s $575,000 purchase price)—a full 60 days ahead of schedule. “I enjoy working in a space that makes me excited about my job,” Dr. Urnise says. “A place where patients can see that we’ve invested to bring state-of-the-art equipment, technology and design together for a great experience.”
 KAREN URNISE’S NEW-CONSTRUCTION TIPS
KAREN URNISE’S NEW-CONSTRUCTION TIPS
“Be open with your design team in the beginning and make sure you get the floor plan you want before you start getting into final details. This crucial piece helped keep me on-budget. Also, pick a contractor who has experience building dental offices. This saved me so many times, because my contractor had questions for me about planning for equipment installation.”
Contractor: MBP Contractors. Mechanical: Grand Mesa Mechanical. Electrical: White Start Electric. Plumbing: Roberts Plumbing and Heating. Architect: JoeArchitect—Kristi Volskis. Interior Designer: JoeArchitect. Dental Designer: JoeArchitect and Benco Dental. Equipment Specialist: Josh Wallerstein, Benco Dental. Friendly Benco Rep: Ari Ottersen.
BEST SPECIALTY
Dr. Rebecca Facy
Colorado Maxillofacial and Oral Surgeons (CoMax)
Colorado Springs, Colorado
Photography by Derek Johnson
“I love the cutout artwork that’s hung from the ceiling in a radial pattern. It always makes me happy to see offices that address the ceiling with more than a dropped acoustic tile. The composition as a whole is very successful. Its layout and flow are my only concerns, but it certainly has an amazing face to its design.” —Tristan Hamilton, DDS, M. Arch.
MORE THAN A CENTURY AGO, the glorious panorama Katharine Lee Bates took in from Pikes Peak in Colorado inspired her poetic lyrics for “America the Beautiful.” In 2018, the Centennial State’s majestic mountaintops inspired an artist of a different sort: Dr. Rebecca Facy.
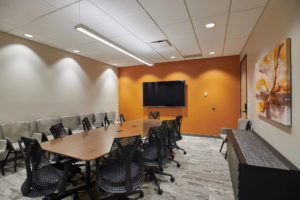
“The industrial theme came from my own design sensibility, as well as trying to do something a little unusual in health care,” she says. With east- and south-facing windows that let in all that Colorado sun, “I knew this could be the open, airy space I was looking for. The design vision then quickly came together in my mind.”
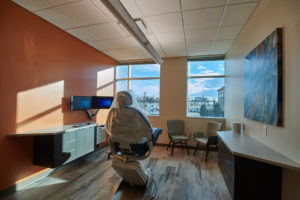
As the accelerated timeline indicates, hurdles during the build-out were few. “We learned early that there was a large column not accounted for in the design that would require several changes to the architecture of the space,” Dr. Facy says—a potentially large problem made smaller by the concerted brainpower of the entire team.
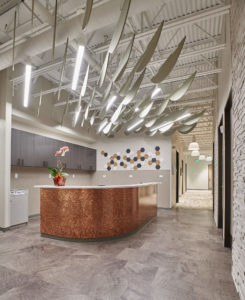
The result: a total team effort, a beautiful industrial-modern space with enviable aesthetics and personal touches such as Dr. Facy’s own complex cross-stitch renderings of a variety of famous artworks. “I love art museums,” she says, “and for me [the practice] almost has that feel now.”
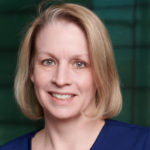
“Designing a new office can be fun and not so fun at the same time. Keep an open mind, because the design will change from where you started. Start with what’s most functional, and make it beautiful from there. Also, soliciting opinions from staff and others on what works, and why, always helps ensure that you’re making sound decisions.”
Contractor: Colarelli Construction. Mechanical: HVAC Solutions. Electrical: Foster’s Electric. Plumbing: Landmark. Architect: YOW Architects. Interior Design: Interiorz Group. Dental Designer: Benco Dental, CenterPoint Design. Equipment Specialist: Landon Lueck, Benco Dental. Friendly Benco Rep: Danielle O’Dell.
BEST REPURPOSE
Dr. Sabiha Bunek
Bunek Dental Studio // Ann Arbor, Michigan
Photography by Marta Xochilt Perez
“Clean lines. The reception area is modern, open and inviting. The use of different surfaces in the reception area—e.g., gray quartz with wood veneer combined with the separation wall at checkout—is gorgeous and functional.” —Joyce Bassett, DDS, FAACD, FAGD
YOU COULD SAY that Dr. Sabiha Bunek is something of an overachiever. A member of the Incisal Edge 40 Under 40 in 2013 and the winner of this year’s Clinical Expertise Lucy Hobbs Award, she now hits the trifecta with her Design Competition triumph. (Perhaps an Edison Award nomination is in the offing for 2020?)
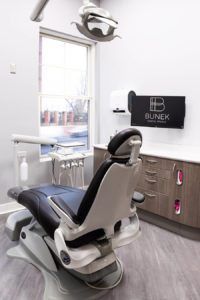
In under six months, she devised the aesthetic parameters for the 2,500-square-foot space and had it thoroughly renovated for $550,000. Major bonus: It’s across the street from the Big House, as the University of Michigan’s football stadium is affectionately known. (Dr. Bunek, a UM grad, is a passionate Wolverines fan.)
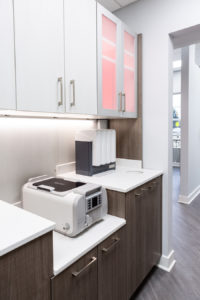
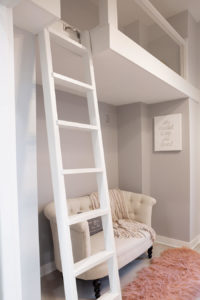
Bunek Dental Studio opened this past Hallo-ween, smack in the middle of college football season. “Patients are always commenting on the views of the stadium—there’s something euphoric about being so close to it.”
There’s something euphoric about all of it, in fact. “I love going to my office every day knowing I was involved with the design of every square inch of the place,” Dr. Bunek says. “The lighting, cleanliness and organization provide a calming effect that I really value. It was so important to me that patients and the team feel like they’re in an environment where they feel safe, loved and well-cared-for.” •
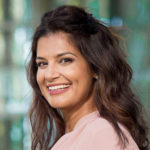
“Whatever you see can be changed; whatever existed was someone else’s vision. You have to really embrace your vision of your patients, your team and yourself walking through that door. What do you want them to experience?”
Contractor: Hileman Construction, Ann Arbor. Mechanical: IDC Heating and Cooling. Electrical: Taylor Electric. Plumbing: D&S Plumbing. Architect: Mark Gannon. Interior Design: Sucharita Ray, CenterPoint Design, Benco Dental. Dental Designer: Mark Costigan, CenterPoint Design. Equipment Specialist: Justin Perrone, Benco Dental. Friendly Benco Rep: Jenn Ireland.
PRACTICE OF THE FUTURE – GRAND PRIZE
Alexis Wilson
RiNo Dental
WHAT MAKES A PERSON afraid of the dentist? The stale white walls of the reception area? The sound of drills and other machinery behind closed doors? Alexis Wilson’s answer was always “yes, yes, and then some.”
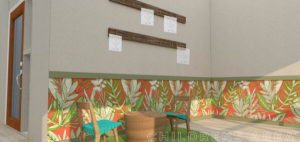
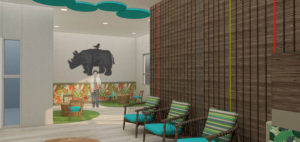
An eye-catching riot of vibrant colors and exuberant patterns immediately draw attention. “Because I was inspired to do an urban botanical theme, I used colors reminiscent of the jungle, with a range of green hues and bright yellow, orange and turquoise, reminiscent of what you would see in murals in the RiNo district.”
Wilson’s primary goal was to create a peaceful space. RiNo Dental’s architecturally offbeat entrance leads to an iPad check-in station. The interior is chockablock with earthy wooden dividers that help muffle sound—a function winked at on the walls in the form of foliage jungle-creature busts with headphones on. “I was just going to do rhino heads to pay tribute to the location, but I added an elephant and giraffe to play off the forest theme.”
The Atlanta Botanical Garden was another primary inspiration. “It’s a place where I know I’d feel relaxed and free. I wanted RiNo Dental patients to feel similarly.”
Her paradoxical ambit: “I wanted this space to feel nothing like a dental office,” Wilson says. “I wanted it to feel like a space where you could let your imagination run a little wild, forget where you were and just get a sense of peace for a moment.” •
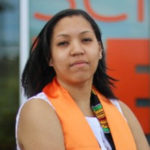
“My advice for aspiring designers, especially commercial-interior designers, is to remember that interiors are like mini-communities—there are multiple parts that make them function. Also, question everything. I ask my boss ‘Why?’ about almost everything. It probably drives her nuts, but it makes her think twice and offers opportunity to break away from ‘typical’ design solutions.”
PRACTICE OF THE FUTURE: RUNNER-UP
Mingda Liu
Fusion Orthodontics and Pedodontics
Q: WHAT INSPIRED you to create this practice?
A: The idea of “fusion” is to integrate material and technology, form and color, scale and system to create a welcoming space for children and young adults to enjoy themselves while visiting the dentist. What makes the space work? Highlights include curved walls in the play area, a glass curved-closure reception space and arched-wall operatories. It’s all an open-plan layout to invoke the fusion concept.
What advice do you have for aspiring designers?
Let your imagination run free. Everything you can imagine is real. •
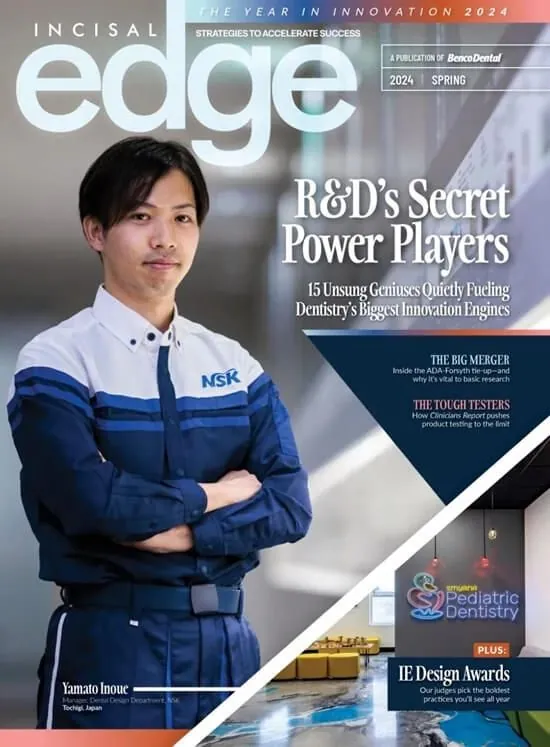



 TRISTAN HAMILTON, DDS, M. ARCH.
TRISTAN HAMILTON, DDS, M. ARCH.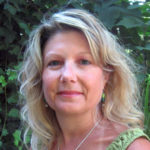 PHYLLIS MARSHALL-RICE, LEED AP, EDAC
PHYLLIS MARSHALL-RICE, LEED AP, EDAC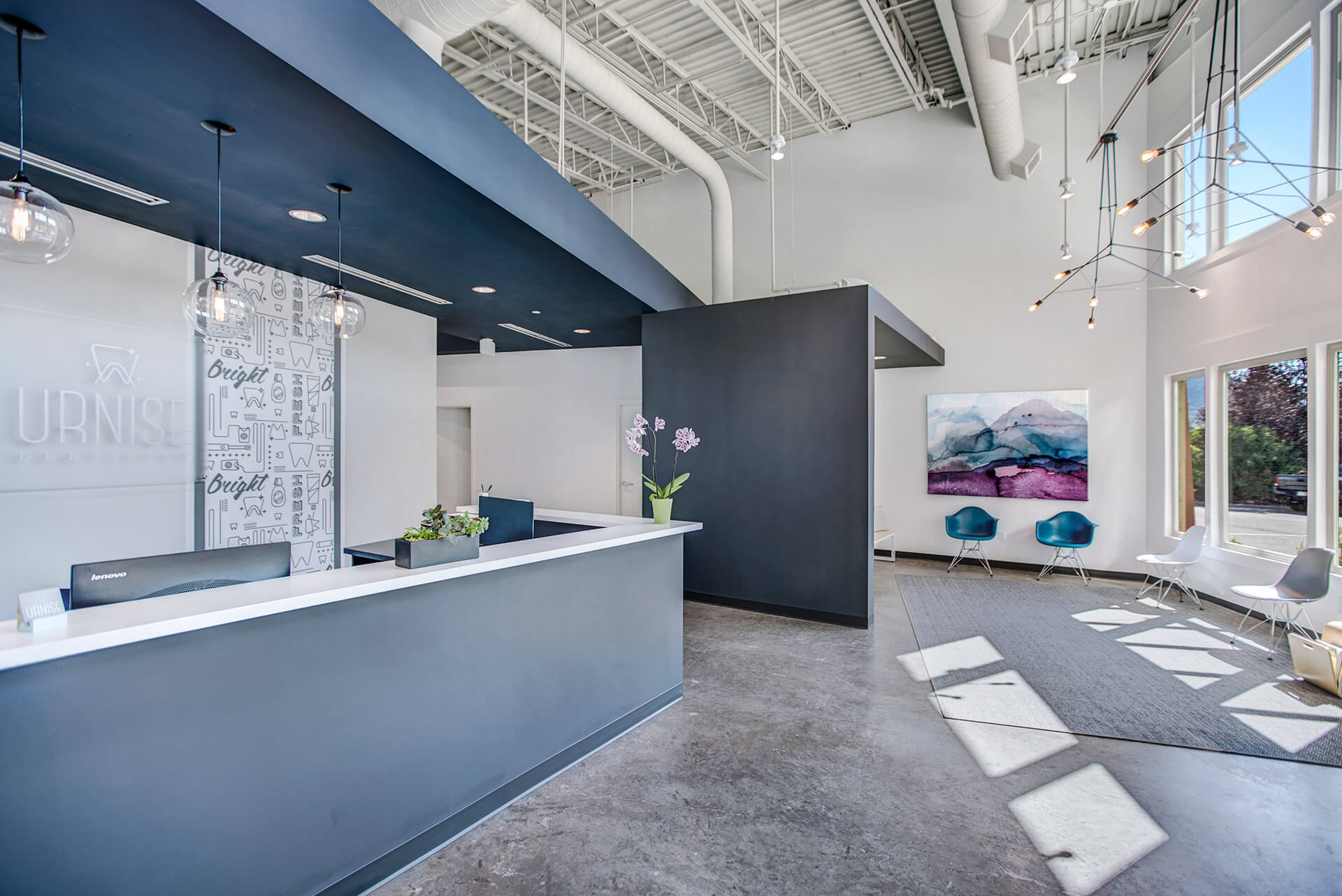
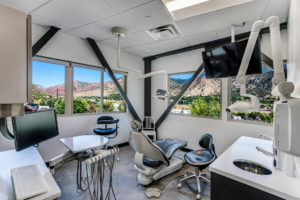
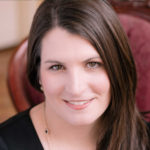 KAREN URNISE’S NEW-CONSTRUCTION TIPS
KAREN URNISE’S NEW-CONSTRUCTION TIPS 