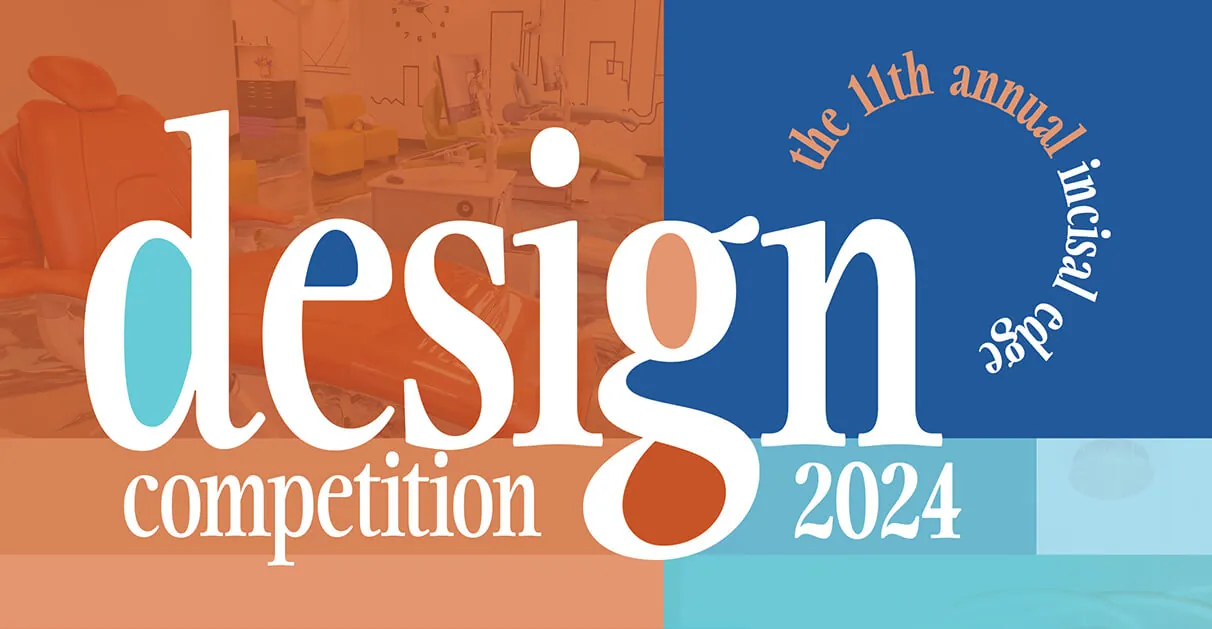
By McKenzie Kupchik
Methodolody
Our criteria for design excellence have remained essentially the same over the years: We canvass doctors, equipment specialists, architects and designers around the country for nominations in three categories: Best New Construction, Best Repurpose and Best Specialty. We send all nominations to our blue-ribbon judge panel (see page 63), who select the winners and share their thoughts on why each merits inclusion.
READERS (AND DOCTORS) of a certain age will no doubt remember the cold, clinical, borderline depressing dentists’ offices of yore, with no more thought given to the look of the reception area and the operatories than to that of the chairside spit cup.
Suffice it to say, those days are long past. Clinicians today give just as much consideration to their practice’s aesthetics as they do to the equipment they use for treatment. Incisal Edge has been highlighting these gorgeous, form-meets-function facilities for more than a decade now, and doctors around the country continue to amaze us with their creativity—indeed, their artistic sensibilities. After all, no term other than work of art will do to describe today’s most elegantly designed spaces, as the four on the pages ahead show in abundance.
MEET THE JUDGES
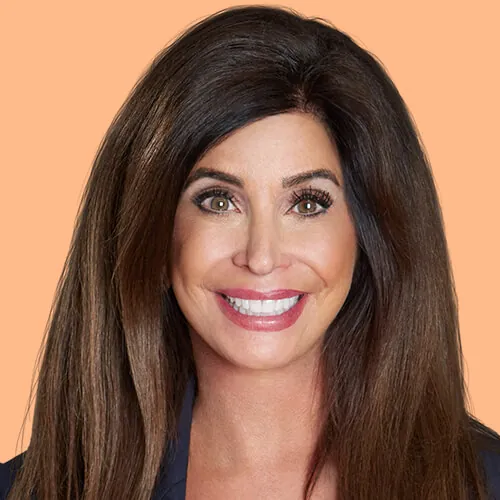
Joyce Bassett DDS, FAACD, FAGD
Dr. Bassett practices comprehensive restorative and aesthetic dentistry in Scottsdale, Arizona. A 2016 Lucy Hobbs Project honoree for Clinical Expertise, she is a prominent lecturer and author and the founder of the Women Teaching Women Cosmetic Learning Facility. Arizona’s only accredited fellow in the American Academy of Cosmetic Dentistry, Dr. Bassett is now president of that organization.
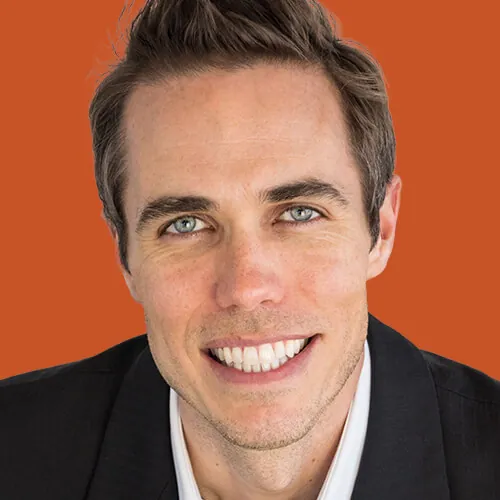
Tristan Hamilton DDS, M. ARCH
Dr. Hamilton practiced architecture in Washington, D.C., where he worked on such notable projects as the Las Vegas City Master Plan, Vanderbilt University Master Plan and numerous United States Embassy renovations. His design work has appeared in numerous publications; he has also won an award for best overall practice design from Incisal Edge. He practices in Hendersonville, North Carolina.
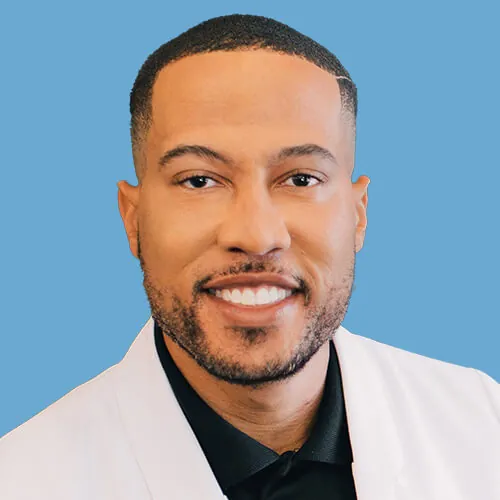
Andrew Lyons DDS
Dr. Lyons earned his DDS from Meharry Medical College in Nashville and currently practices at Smile Savvy Cosmetic Dentistry in Charlotte, North Carolina. He and his wife, Dr. Joya Lyons, practice in tandem and are the founders of The Lyons Share charitable foundation. Dr. Lyons has lectured about dental-practice design, aesthetics and interior flow to industry groups across the country.
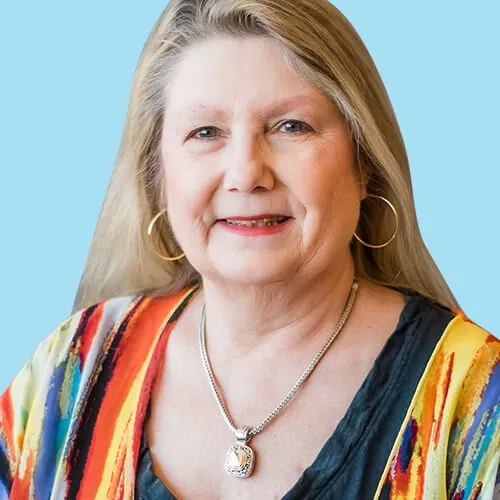
Phyllis Marshall-Rice LEED AP, EDAC
Marshall-Rice is the health care design manager at Herman Miller, where for three decades she has served in many design-related training roles. She and her team focus on creative solutions for inpatient, outpatient and administrative facilities. An LEED Associate Professional who is certified in Evidence- based Design Accreditation and Certification, she earned a BFA in environmental design from East Carolina University.
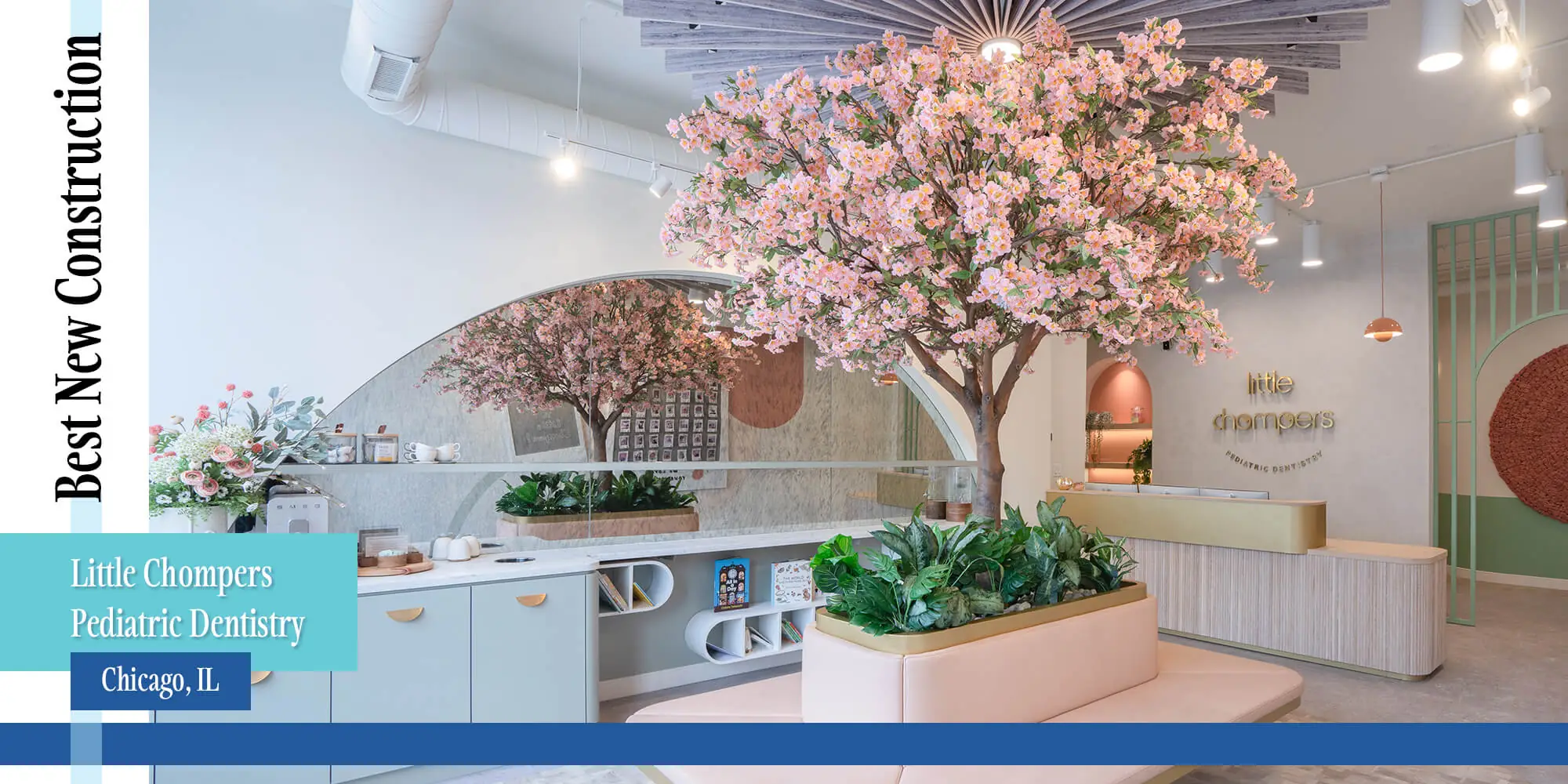
Best New Construction
Little Chompers Pediatric Dentistry
Dr. Michael Rabinowitz
Chicago, Illinois
Photography by Peter Tsai
Like a dental fantasy out of a storybook!” — Andrew Lyons, DDS
NO MATTER THE time of year, Little Chompers Pediatric Dentistry is in full bloom. Its name is the first hint of its abundant whimsy, a sensibility Dr. Michael Rabinowitz wished to incorporate throughout, along with supreme functionality. The result stands as an homage to his professional bona fides, his history and his cheery personality. Central to the design, for example, is a patient (and parent) favorite: a lush, blush-pink cherry tree, a nod to the stunning beauty of the annual Cherry Blossom Festival in Washington, D.C., where Dr. Rabinowitz, 37, did his residency.
He didn’t have the initial flexibility of a full ground-up build, so his ability to craft a visually bespoke yet highly efficient office within a narrow building is a worthy testament to his aesthetic skills. The 1,700-square-foot office, in the Andersonville neighborhood on Chicago’s North Side, features five operatories. To maximize space, patients are placed in a rotated bay, seated head to toe rather than side to side. The building’s slender footprint presented a host of challenges, but Dr. Rabinowitz and his husband, Todd, viewed them with optimism as puzzles to be solved. Construction took just four months—from September 2022 to January 2023—wrapping it all up for a final outlay of $729,500.
Scandinavian influence abounds. There’s the muted color palette of hushed greens and earthy pinks throughout, as well as the influence of “hygge,” the celebrated Danish concept of quiet comfort and cozy togetherness. The only sharp edges patients will encounter during a visit to Little Chompers are on the Polaroid pictures each receives at the end—a 1989 album-inspired concept any Taylor Swift fan (Dr. Rabinowitz is one) will appreciate.
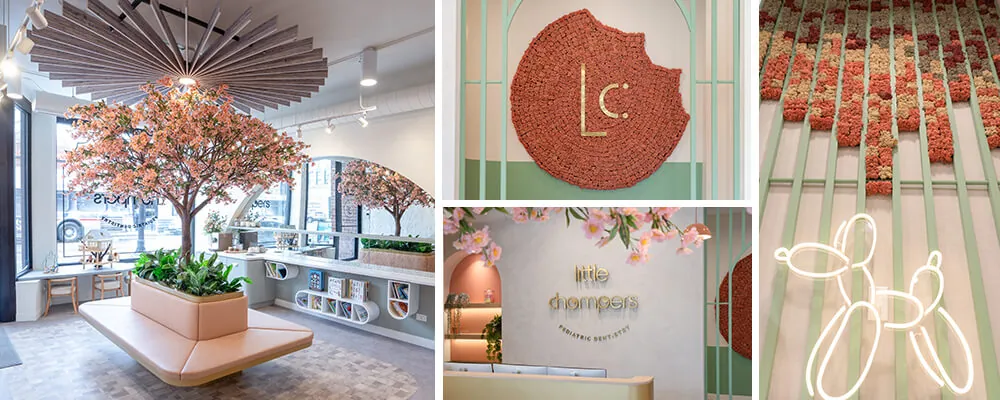
Natural light was difficult to come by in the space, so in addition to the light wood and paint tones, matte fluted-glass dividers separate the open bays to maximize light while maintaining privacy. Low-profile furniture with rounded edges creates the illusion of a larger space.
The technology that makes the business run is seamless. Parents enjoy the benefit of e-scheduling; all communication is via email or text message; and the Little Chompers crew prides itself on constant availability to answer questions. The sonic ambience is superior as well, thanks to a new Sonos system that pipes music to assuage young patients’ anxiety.
In addition to Todd, Dr. Rabinowitz credits hygienist Paige Surico and assistant Vanessa Lima for their teamwork, now at seven years and counting. A soothing aesthetic isn’t everything, but it helps—as some of Chicago’s most looked-after pediatric patients would no doubt agree.

Dr. Michael Rabinowitz’s
New Construction Tips“Think outside the box and infuse your unique personality into every facet of the space. Inevitably, some components of a dental office are consistent no matter what. Finding joy and personality in the details that surround them is what sets a practice apart.”

Photographer: Peter Tsai, petertsai.photography
Interior Design: Todd Emeott
Contractor: Ayrat Bakhmetov, On Point Design Build
Architects: Ron and Lisa Elkins, On Point Design Build
MEP: On Point Design Build
Equipment Specialist: Chad Jarecki, Benco Dental
Friendly Benco Rep: Jason Dempsey

Best Repurpose
Main Line Dental Club
Akpo Omene
Paoli, PA
Photography by Ron Soliman
“Great energy. Modern but warm. Calming operatories, and the lighting is stellar.” – Joyce Bassett, DDS, FAACD, FAGD
GAZING AROUND Main Line Dental Club, you could be forgiven for forgetting what exactly brought you through the doors in the first place. With high-end finishes from the ceiling on down, the entryway looks more Saks Fifth Avenue than oral health emporium. Instead of the newest Ferragamo pumps, Dr. Gulia Omene, 38, and her husband, Akpo, Main Line’s managing partner, offer up first-class dentistry in this luxurious space just west of Philadelphia.
Perhaps fittingly, the office was once home to a furniture and lighting store; the Omenes gave it a substantial overhaul, thinking carefully about every surface within, a task that fell to Akpo, 36, who created a space simultaneously modern and timeless with marble, soft leather and golden finishes throughout. Natural light permeates, making the 5,500-square-foot space feel even larger and airier than it is. Beautiful custom shelving, the backdrop to the reception area, is mirrored in a lounge space sophisticated enough to cater to royalty, should a prince or archduke wander in looking for a quick prophylaxis. Neutral wall hues keep the overall vibe calm and welcoming.
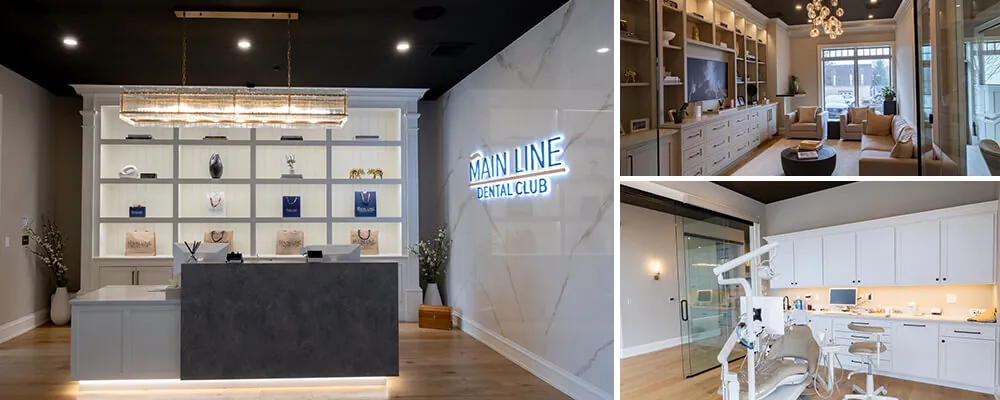
Anxious patients and those who fancy being pampered—these are sometimes the same people, of course—revel in the noise-canceling headphones, weighted blankets and ceiling-mounted televisions. Even the operatory chairs do double duty, as occupants have the option of a heated massage while getting work done. (We can’t imagine who would say no, frankly.) Main Line is truly a full-service operation, offering general and pediatric dentistry, cosmetic work and pain management, including TMJ and migraine treatments.
The repurpose took six months all told; the Omenes opened their doors in June 2023. Akpo stresses the importance of a trustworthy, dedicated partner who will be reliable whenever obstacles emerge during renovations—as, he notes, they invariably will. “Things will go wrong, and when they do, you need someone who is as dedicated as you are to finding the solution quickly and effectively.”

Akpo Omene’s
Reconstruction Tips“Find the right construction partner— someone who cares as much as you do and who is as invested in seeing a successful outcome as you are. Such a person might be hard to find, but they’re totally worth it.”
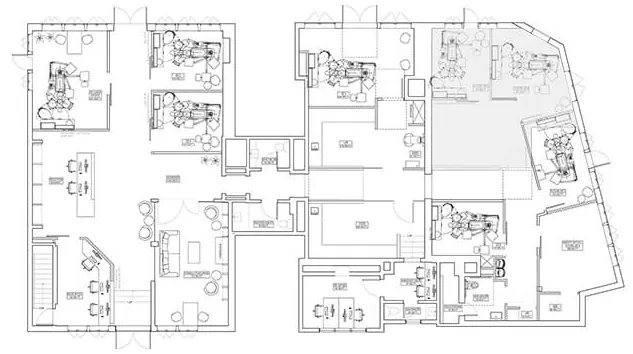
Photographer: Ron Soliman, ronsoliman.com
Real Estate: Colin Sweeney, Long & Foster
Interior Design: Akpo and Gulia Omene
Contractor: SJ Miller Construction/Brothers Construction
Architect: Kappler
Equipment Specialist: Steven Beck, Benco Dental
Friendly Benco Rep: Bob Smedley
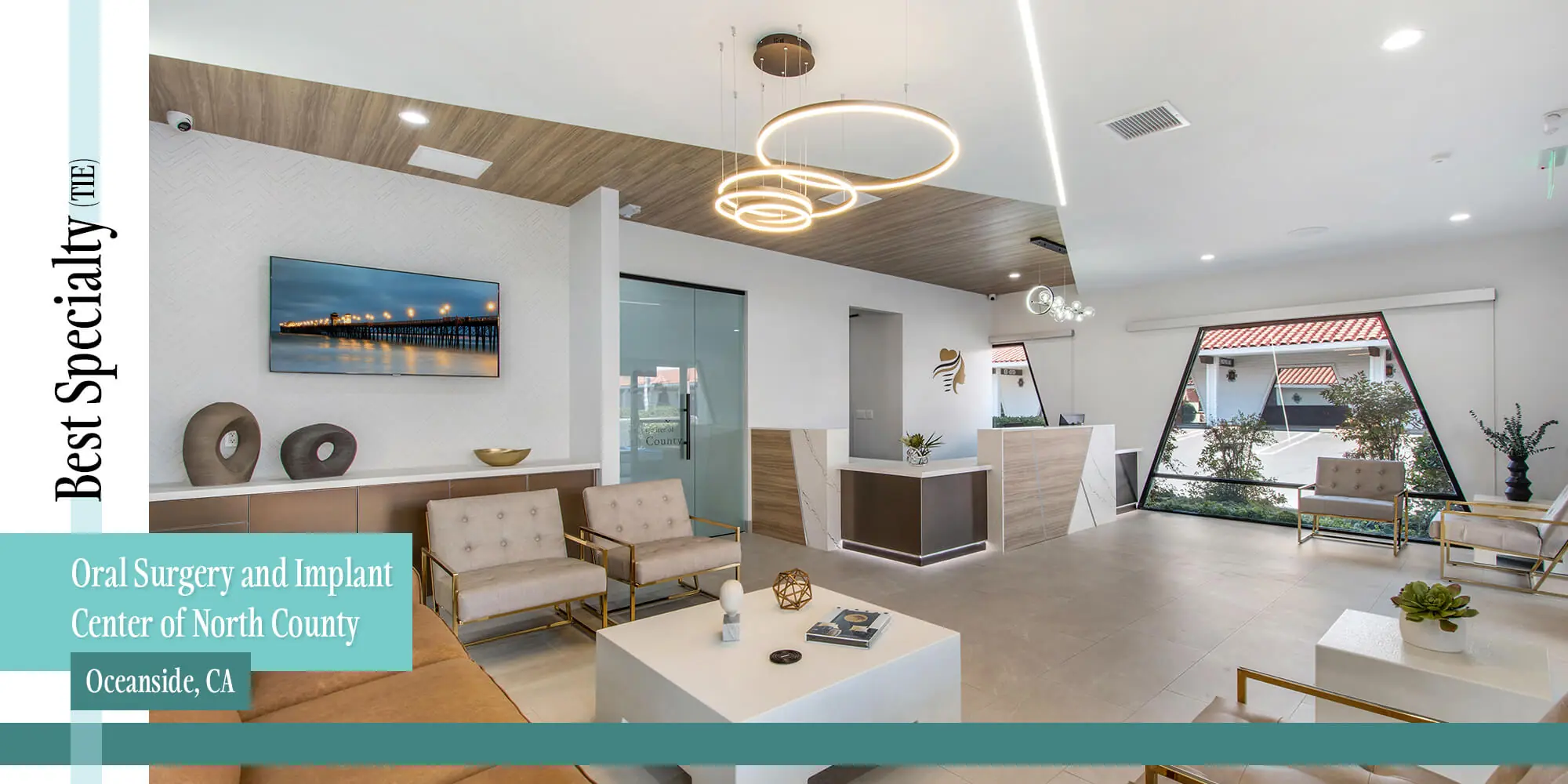
Best Specialty (tie)
Oral Surgery and Implant Center of North County
Dr. Mirwais Hussainy
Oceanside, CA
Photography by Shaleen Wallace
“So. Well. Done. I can’t sing enough praise for this space. The attention to every detail underscores how well this doctor plans for the patient experience. The floor plan as a whole shows a wealth of experience in efficient and successful design. Bravo.” – Tristan Hamilton, DDS, M. ARCH
FEW THINGS unnerve the average dental patient more than the thought of surgery. With that in mind, Dr. Mirwais Hussainy—a specialist with 17 years of experience to draw on—designed and executed the Oral Surgery and Implant Center as a palliative of sorts for his anxious charges.
The $1.8 million project (which does not include the price paid for the property itself) was a complete overhaul. To get the space he knew he desired, Dr. Hussainy, 48, realized he had no option but to pare the building down to its bare bones. From there, plumbing, electrical work, medical gas lines and even wall placement were all structured to facilitate patient flow and office efficiency.
No project comes off seamlessly, of course. Shortly after beginning in April 2022, Dr. Hussainy knew his hope of finishing in six months was unrealistic, in large part because of supply-chain snags exacerbated by the pandemic. In the end, the rebuild took 14 months—he opened last June—and several reworked design submissions for the approval of the fire department. The result is nothing short of magnificent.
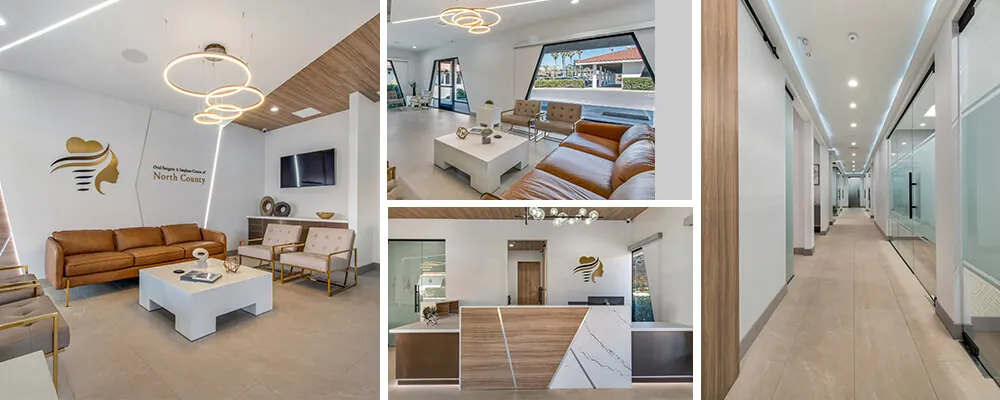
Flow is the 3,200-square-foot office’s crowning glory. Every aspect of patient privacy has been considered, with sensible ingress and egress
a paramount concern. The plentiful parking area is easily accessible, and patients recovering from anesthesia leave through a private exit. A glass-enclosed consult room strikes the balance between discretion and an open feel, while each of the five operatories (outfitted with top-tier equipment) was designed with a welcoming sensibility in mind. All instruments stay tucked discreetly out of view until treatment begins.
The office’s location, just behind Oceanside’s immense Tri-City Medical Center complex, is a serendipitous bonus. Such proximity enables Dr. Hussainy to provide full-scope maxillofacial care including treatment of complex facial trauma and facial reconstruction.
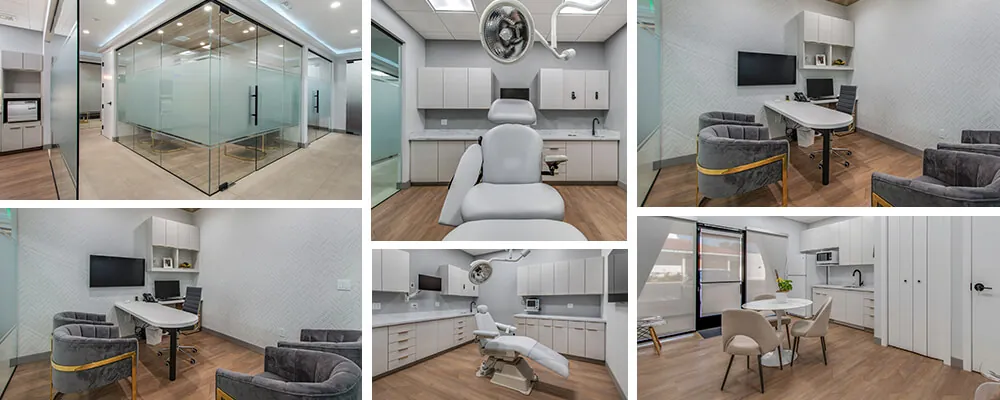
Inspired by his father, a pediatric surgeon, Dr. Hussainy feels the privilege—and responsibility—of his profession. “This specialty gives you the honor to provide a wide variety of surgical care,” he says. “You can make a real difference in patients’ lives and have a great impact on their well-being. I’m humbled by the opportunity to provide this care.”
Dr. Mirwais Hussainy’s
Specialty Construction Tips“First, the doctor should have a certain vision or goal to achieve, one that’s unique to their personality and need. Be patient and trust your vision—there will be multiple hurdles, but be persistent and stay true to your initial vision. At the end, you will be proud of what you have created.”

Photographer: Shaleen Wallace, swvisualmedia.com
Interior Design: Angèle Hashoul
Contractor: Utgard Construction
Architect: RBN Design
Dental Designer: Angèle Hashoul, Benco Dental
Equipment Specialist: Brad Schulte, Benco Dental
Friendly Benco Rep: Sher Cox

Best Specialty (tie)
Smyrna Pediatric Dentistry
Dr. David Delgado
Smyrna, DE
Photography by Ron Soliman
“I like the balance of nature colors with pops of primary colors, the balance of the organic and the geometric.” – Phyllis Marshall-Rice, LEED AP, EDAC
ONE OF Dr. David Delgado’s first thoughts when he and his family came to Smyrna, Delaware: The ducks are back. Between classes at Tufts Dental in 2009, Dr. Delgado enjoyed walking by the famed bronze artwork in Boston Common depicting Mrs. Mallard and her eight ducklings (Jack, Kack, Lack, Mack, Nack, Ouack, Pack and Quack, but you knew that). A decade later, he was inordinately pleased that Smyrna is known for its friendly fowl and numerous ponds and other aquatic landscapes.
The surrounding natural beauty was the inspiration for both the color palette and the logo of Smyrna Pediatric Dentistry. Though it took a few years to find the perfect spot, in October 2021 Dr. Delgado, now 44, located what he felt was an ideal space mid-construction and decided, like his feathered friends, to take the plunge. Eight months and $750,000 later, his 4,500-square-foot practice was complete.
Its slick looks are no accident of happenstance: Dr. Delgado’s wife, Silvia (top right, page 79), owner of Verge Design Studio, curated a visual feast for her husband’s young patients. The space is a riot of color, the floor a wayfinding epoxy river of blues and blacks that guides kids from start to finish of their appointment. Holding court behind the front desk, a giant wooden tree sculpture umbrellas its canopy over the reception area as a large play train table echoes the aesthetic from the other side of the room.
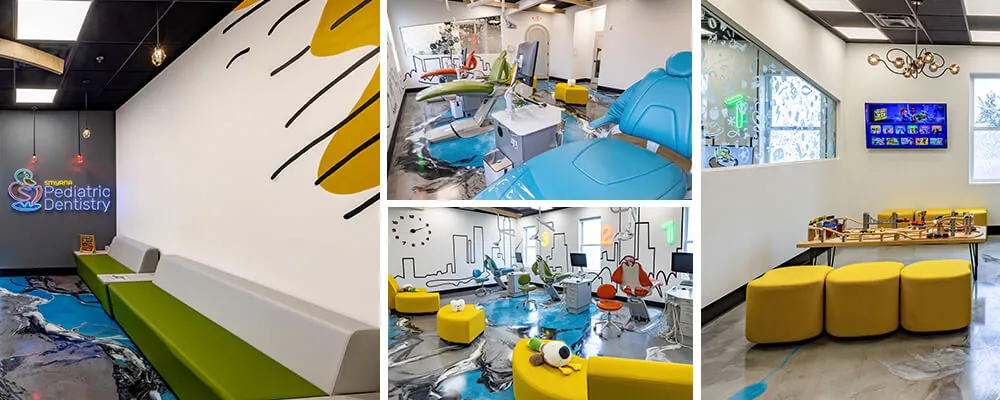
Its slick looks are no accident of happenstance: Dr. Delgado’s wife, Silvia (top right, page 79), owner of Verge Design Studio, curated a visual feast for her husband’s young patients. The space is a riot of color, the floor a wayfinding epoxy river of blues and blacks that guides kids from start to finish of their appointment. Holding court behind the front desk, a giant wooden tree sculpture umbrellas its canopy over the reception area as a large play train table echoes the aesthetic from the other side of the room.
Bright crystal pendant lights twinkle from the black ceiling as cheery primary colors reverberate throughout the seating area and open treatment bays. A child’s eyes—heck, an adult’s eyes—have no time to rest; there’s simply too much to look at and visually explore. “Creating a kid-friendly and teen-approved space was my main concern,” Dr. Delgado says. “I wanted to bring abstract art and make it interesting for kids from zero to 18.”

An oblong window, fun decorations etched into the glass, allows parents to look from the reception area into the treatment wing. Check-in and check-out are separate to maximize workflow, and a private sensory room, set distinctly apart from the bustle, waits for children who might have different needs from the usual patient population. A believer in rewards and positive reinforcement, Dr. Delgado lets each child get a toy from one of several prize dispensers at the end of the visit—a suitably playful way to send patients off with a smile after spending time at this boundlessly playful dental clinic.
Dr. David Delgado’s
Specialty Construction Tips“Trust the process. Once you start it, enjoy it. Those eight months were full of surprises and stress, but when we opened the doors, it was one of the happiest days of our lives.”

Photographer: Ron Soliman, ronsoliman.com
Real Estate: Jim Ryder
Interior Design: Silvia Valldeperas-Delgado, Verge Design Studio
Contractor: Blackstone Building Group
Architect: Thomas Hall Architects
MEP: Blackstone Building Group and Thomas Hall
Dental Designer: Silvia Valldeperas-Delgado, Verge Design Studio
Equipment Specialist: Mary Robbins, Benco Dental
Friendly Benco Rep: Ian Pryor




