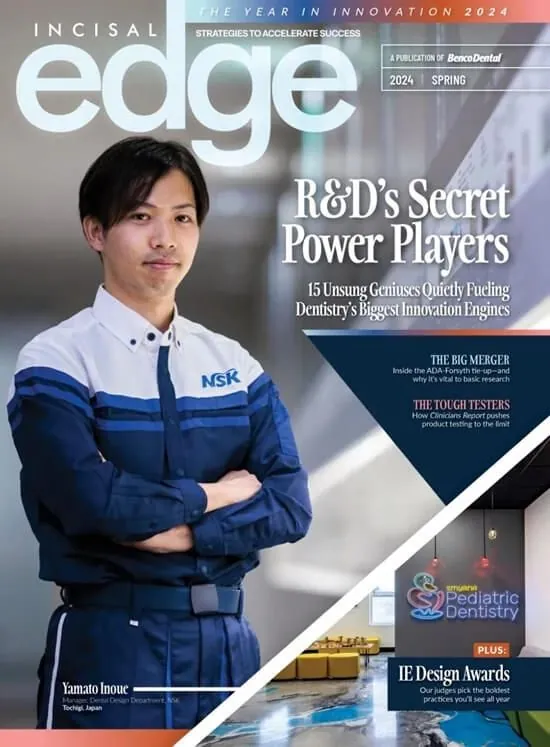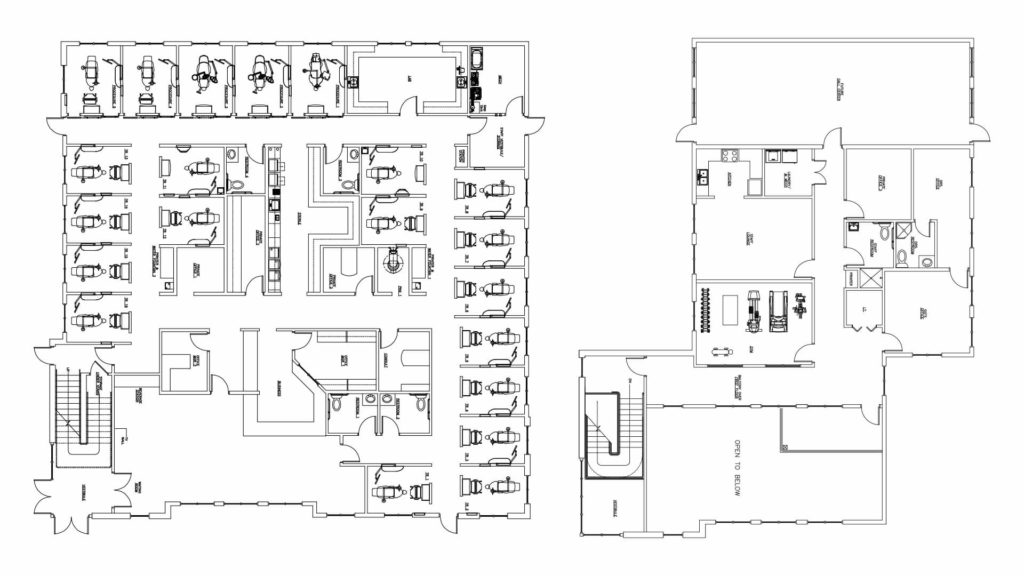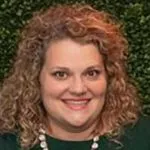DR. VAIBHAVI PATEL PUT HER TRUST IN HER CREATIVE TEAM (WHICH INCLUDED HER HUSBAND) AS IT DESIGNED AND BUILT HER NEW PRACTICE IN SOUTHERN VIRGINIA. GOOD CALL.
BY KRISTIE CERUTI
PHOTOGRAPHY BY AEROPHOTO AMERICA
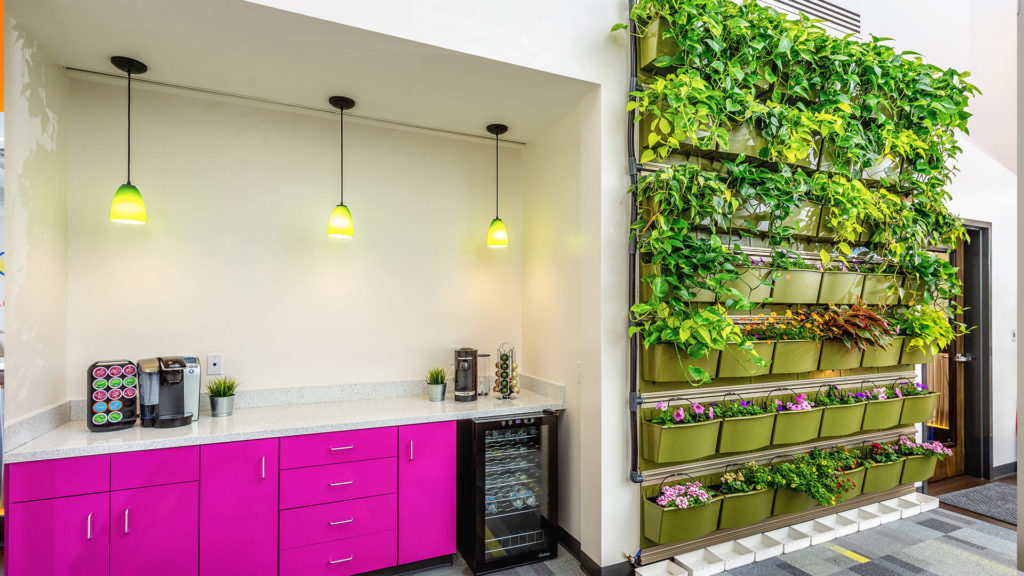
DRINK IT IN: Beverage service (and brilliant magenta cabinetry) just off the main reception area
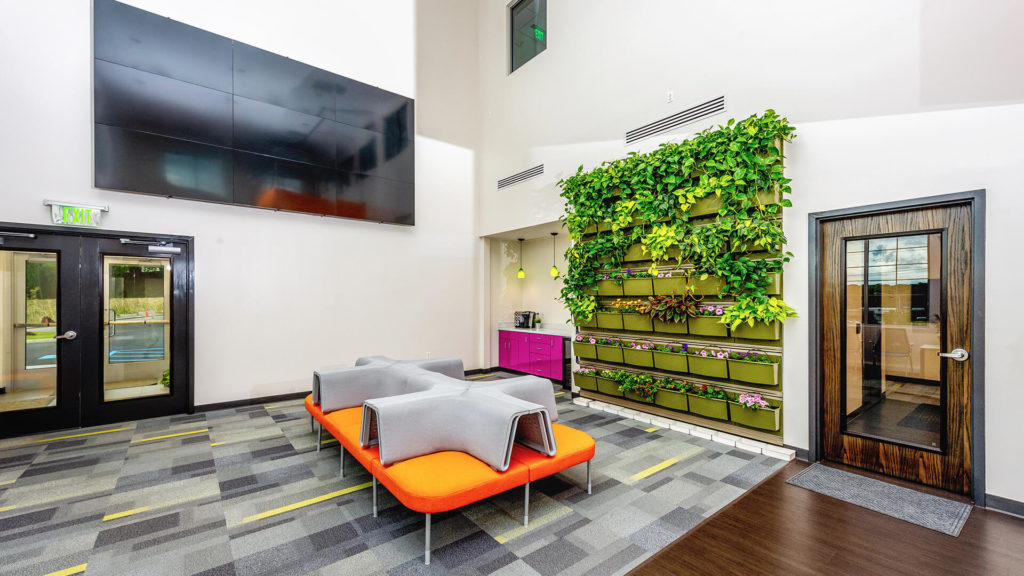
EAT YOUR HEART OUT, BABYLON: The visually striking “living wall” is good for the air, the senses and patient relaxation.
COLANDER
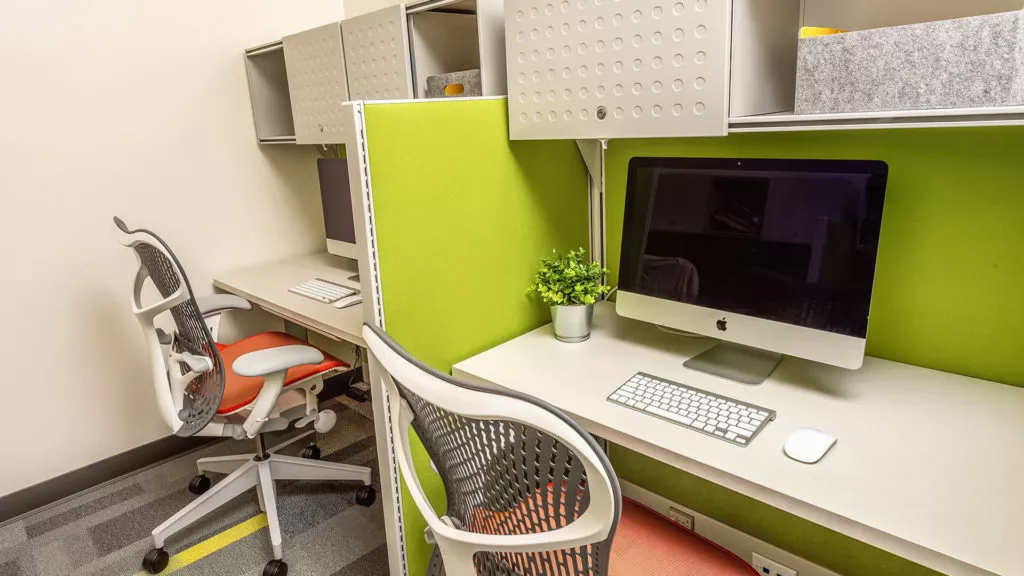
COLANDER CHIC: Herman Miller office furniture blends function with the practice’s prevailing elegant form.
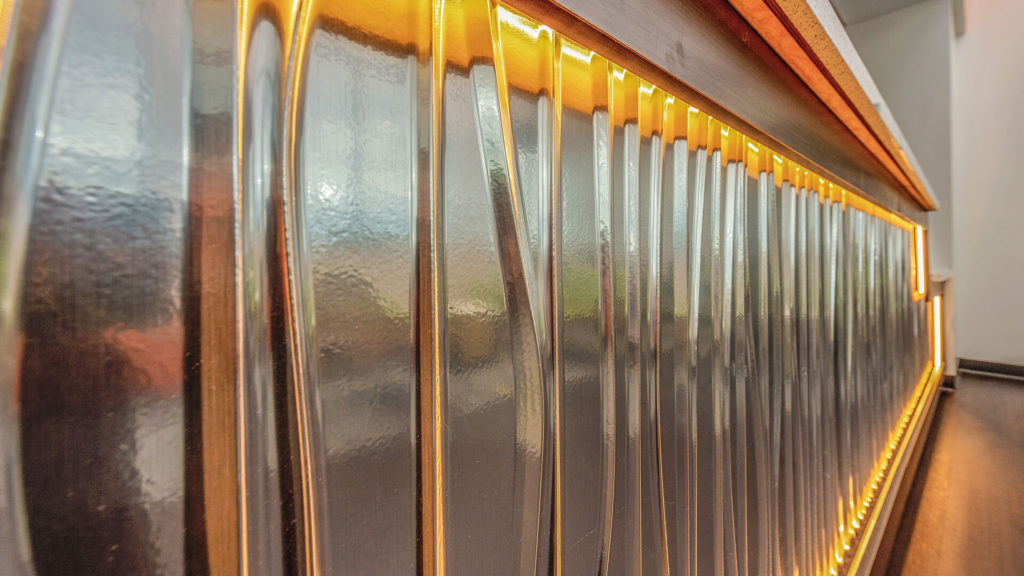
AMBER WAVES: The front, patient- facing portion of the main reception desk is a work of art in its own right.
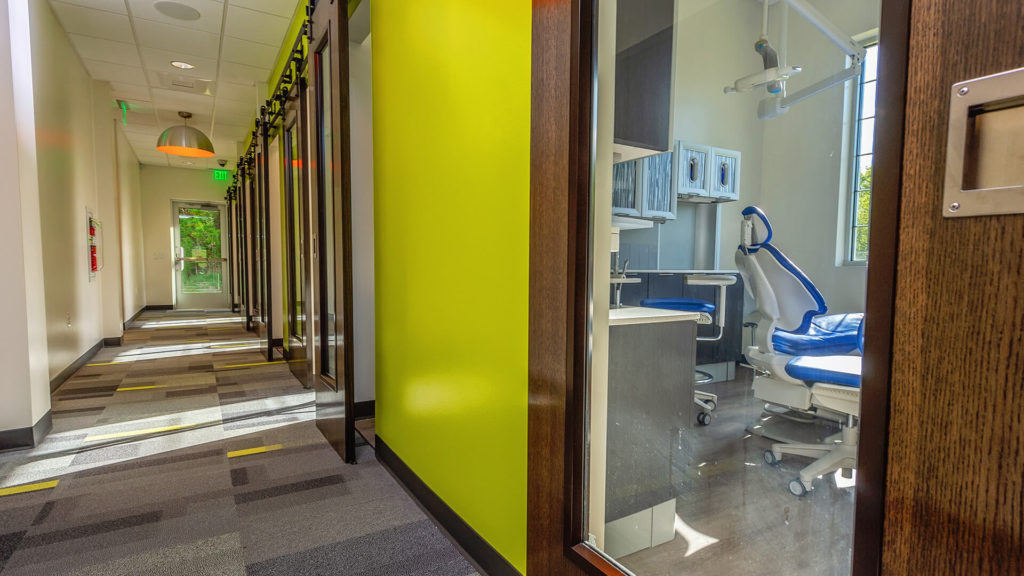
WALK THIS WAY: Sliding doors, beautiful decorative overhead lights, Mondrian-esque carpeting: “The vision was modern,” Dr. Patel says of the airy, colorful practice aesthetic. “We didn’t want anything traditional.”
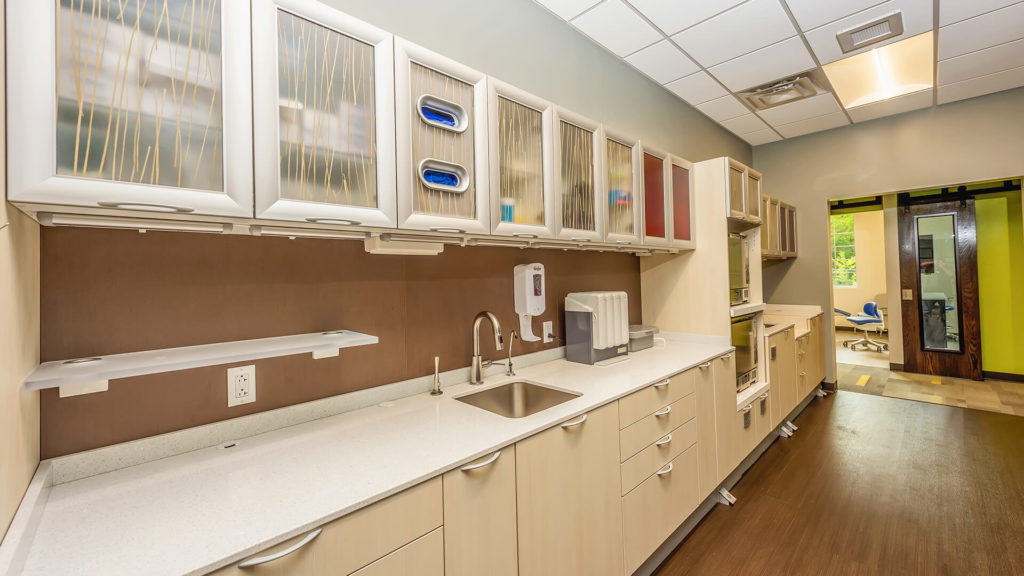
GRAND CENTRAL: To optimize workflow, Dr. Patel oriented the sterilization area in the middle of the practice, offering easy access for the entire team.
WHEN VSP DENTAL president Dr. Vaibhavi S. Patel decided that to secure a viable future for her Danville, Virginia, practice she needed to move out of her increasingly cramped digs, she wasn’t quite prepared for the design grandeur that would come to define the new space: bold colors, a one-story hanging garden, bountiful natural light . . . and 21 operatories.
Her husband, Sid Patel, is a design engineer and VSP vice president. The doctor credits him with the larger-than-life elements in evidence at every turn in the glittering new facility. “I did not imagine all this,” she says. “I don’t have 3D vision. Sid can picture it better.”
The Patels live an hour south of Danville, across the state line in Summerfield, North Carolina, with their children. Their rock-solid partnership has helped guide Dr. Patel, 39, along the pathway of estimable career and practice growth. “My big inspirations in coming to the U.S. and becoming a dentist here after being a dentist in India are my husband and my father-in-law,” she says. “I didn’t want to go to school here, because I had already completed my studies in India. But I’m glad I did it, and I’m here.” (She earned her BDS from Mahatma Gandhi Vidyamandir Dental College in Nasik, India, in 2002, and her DDS from New York University six years later.)
The build-out of the new facility began in July 2016; the Patels moved in 15 months later, this past October. “The office we were in was becoming smaller for us,” Dr. Patel says, referring to her team of 11, including associate Dr. Pratik Patel (no relation). “We wanted to go to 12 operatories, but we weren’t thinking of 21.” That’s what she ended up with, though— a profusion of space and options across two floors and 8,700 square feet.
The top floor is given over to administration, and it includes a full kitchen and a gym for the Patels and their team. “We all sit in the kitchen at lunchtime and talk, have meetings there,” Dr. Patel says. “Three or four of us use the gym together—it’s a nice way to connect. A lot of the staff are runners, and they can exercise and shower before the workday begins.”
Design aspects that routinely draw raves are VSP’s two-story atrium, brilliantly hued Herman Miller furnishings and, naturally, that living wall of hardy flora. “We love the waiting area,” the doctor says. “It’s beautiful, and most importantly, our patients love it.”
Having faith in her creative partners—Benco Dental interior designer Amanda Griffith chief among them, and of course her husband, who assisted in the installation of the hanging garden—helped bring this sparkling practice to fruition. “I’m proud of the project,” Dr. Patel says. “It’s an awesome investment—that’s what I always think about. A lot of people say it’s huge, but I say it’s beautiful. The space has really helped us. I can do more now.”
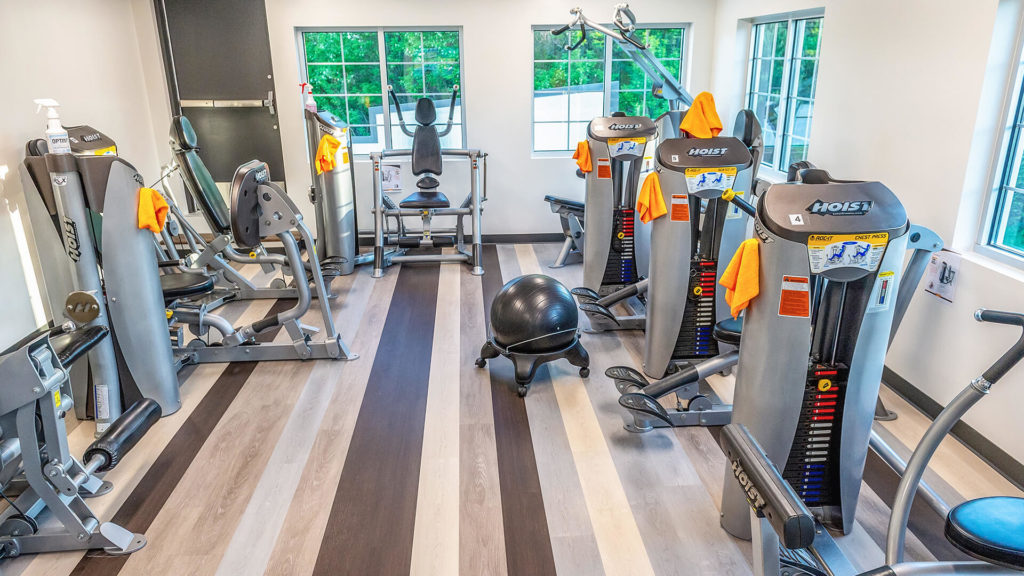
WEIGHTING ROOM: VSP Dental’s second-floor gym is just one of a variety of employee perks.
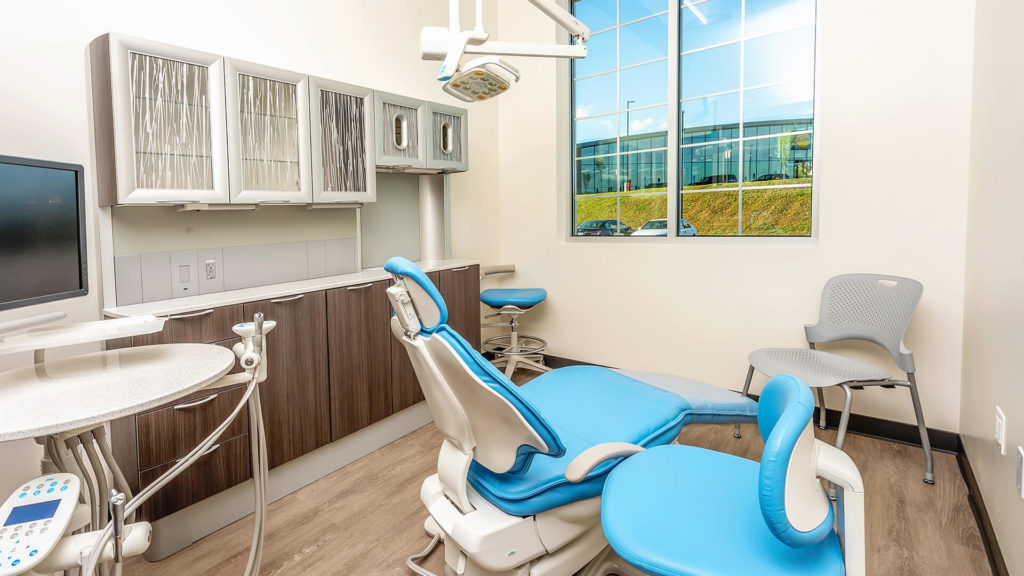
AZURE LIKE IT: The operatory furniture nicely mirrors the brilliant blue sky outside.
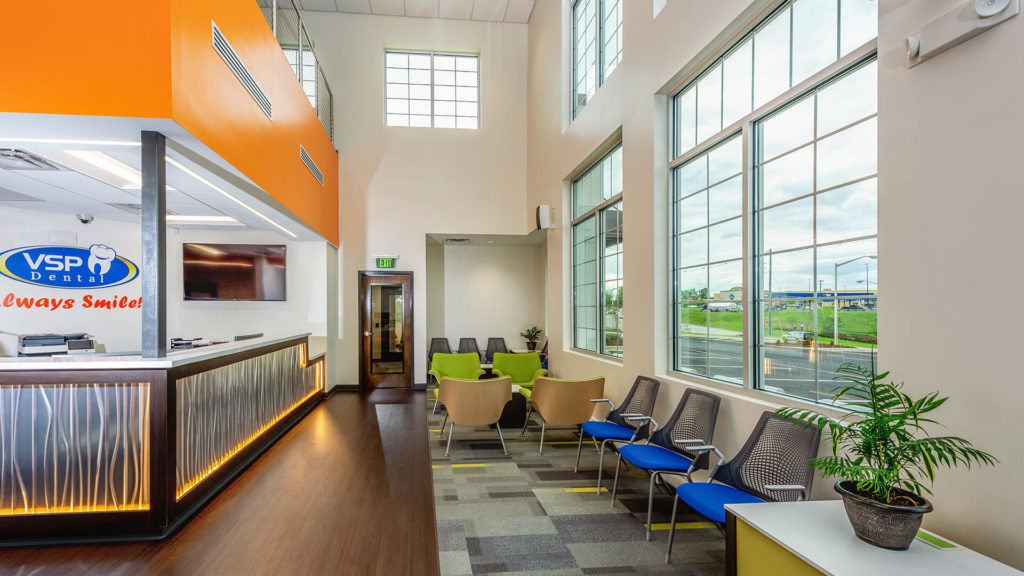
UP AND AWAY: The two-story atrium out front sets the tone from the get-go: Comfort is a priority here.
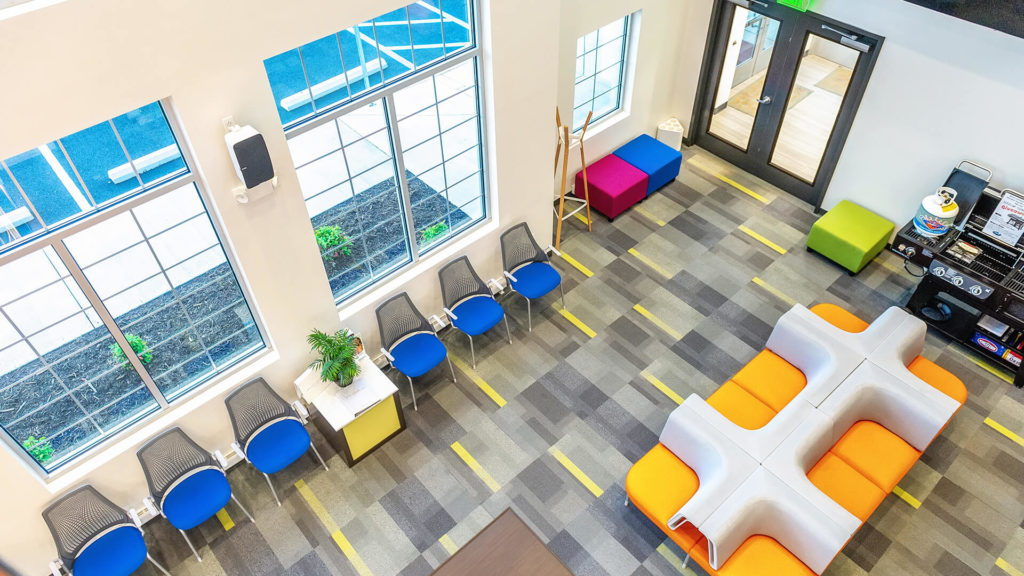
TAKE IT FROM THE TOP: VSP Dental’s reception area, seen from the practice’s upper administrative level.
DESIGN TIP
“My husband was here every day making sure everything was right, and our contractor was good, so we didn’t have any problems. A dentist can’t be completely involved, but you do have to get involved. You might not understand everything in the blueprints—you’re not an architect—but you should get involved. Go look at the project yourself. And then be patient.”
—Dr. Vaibhavi S. Patel
