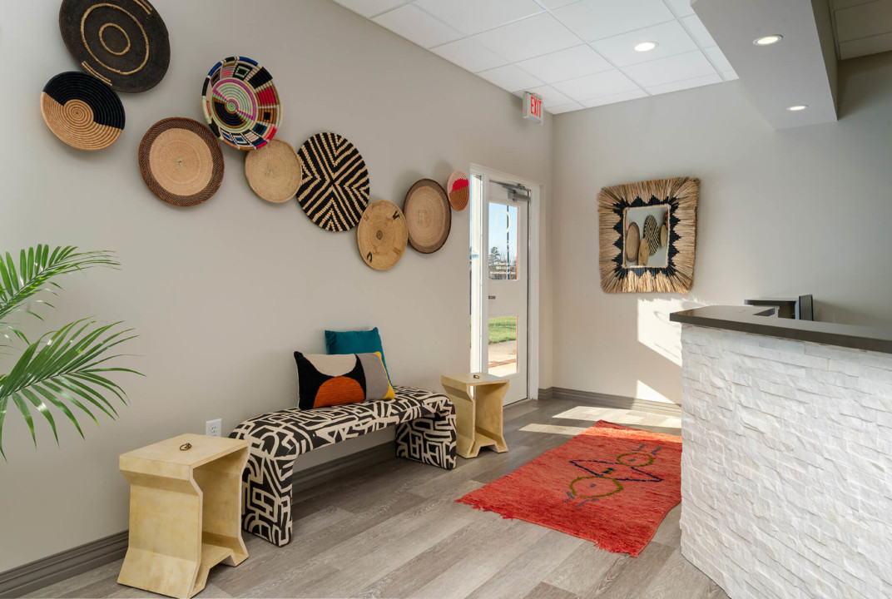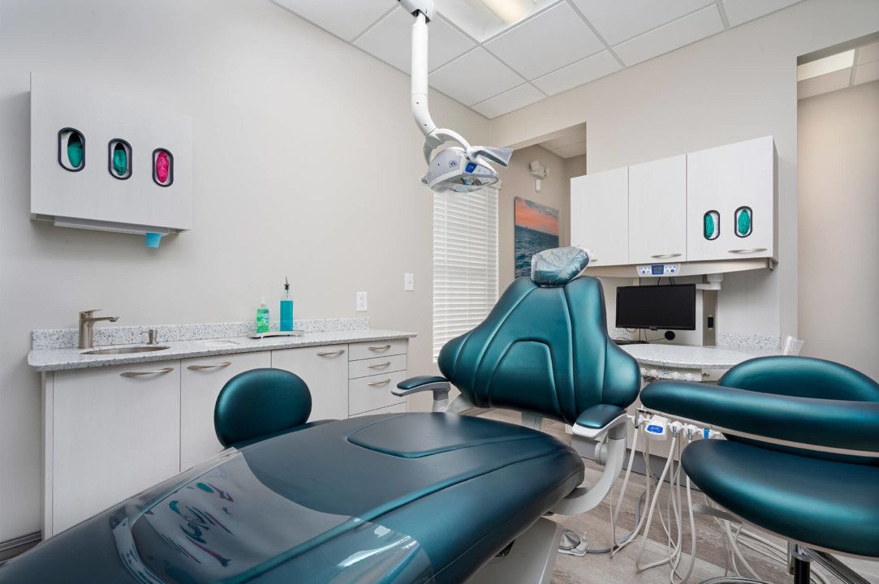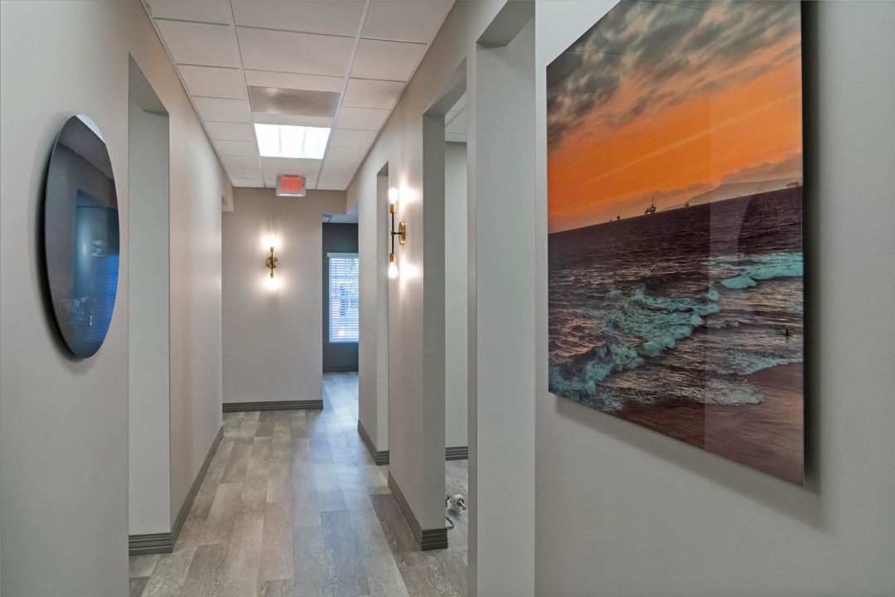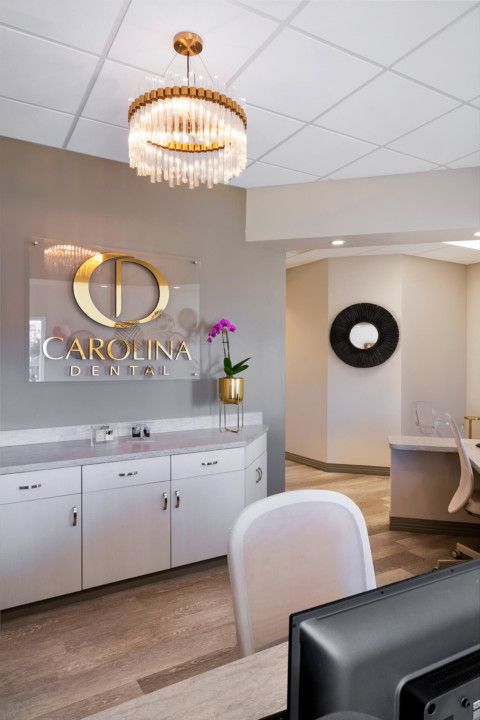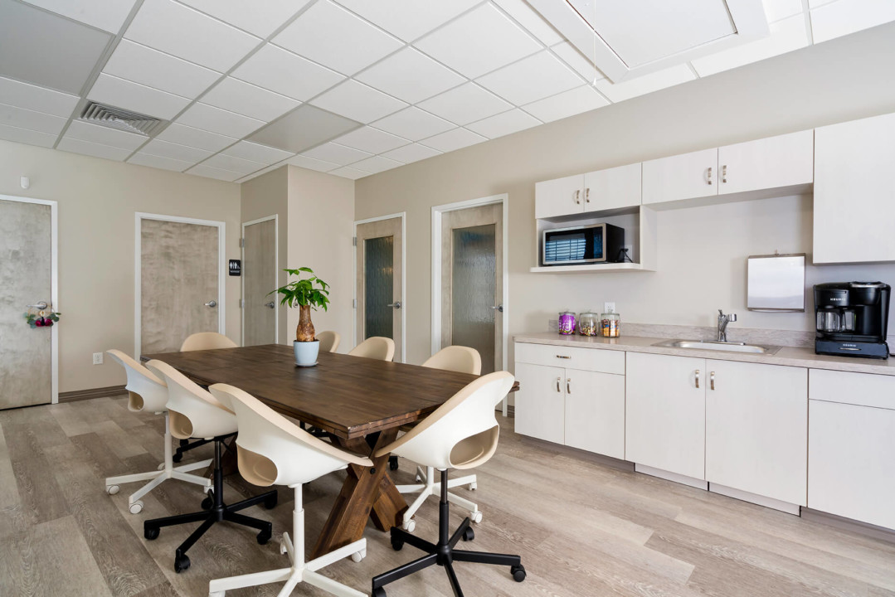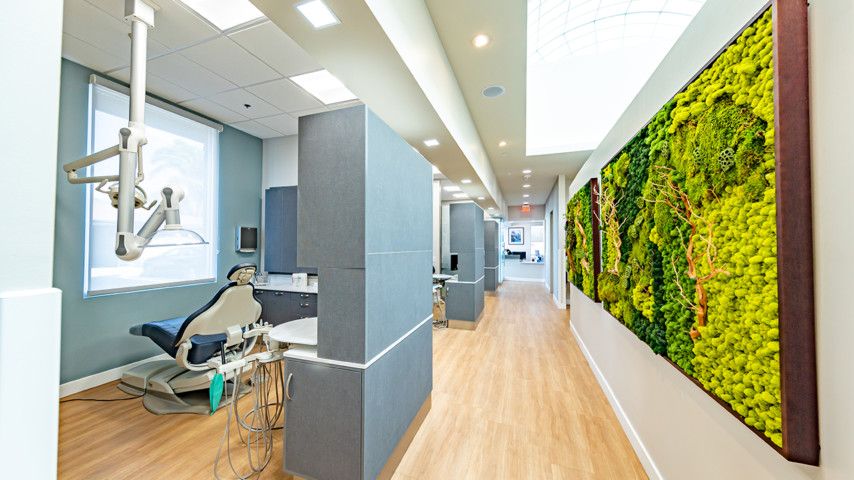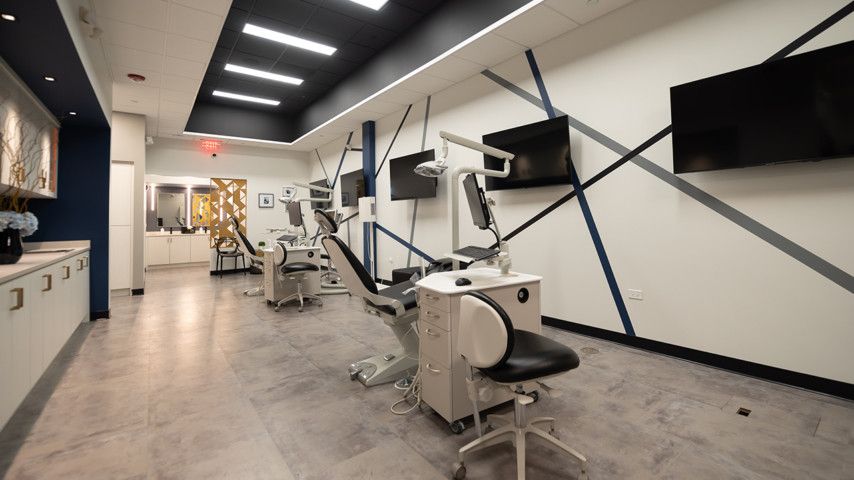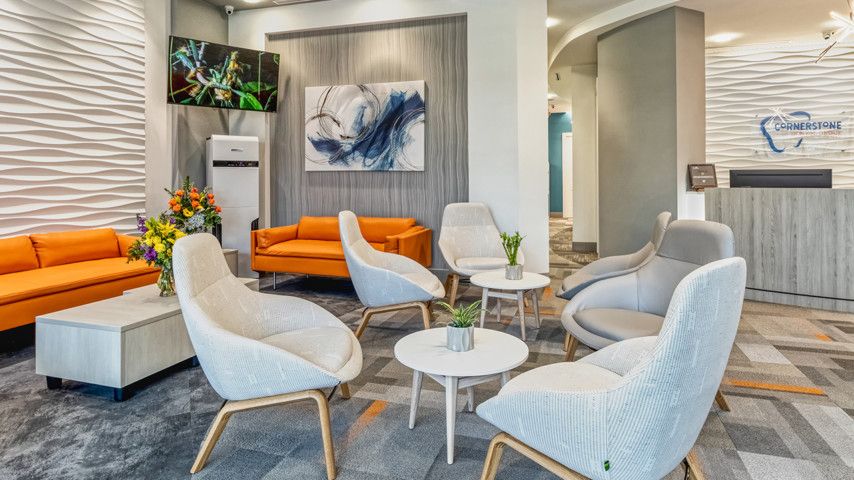IN MAY 2020, not long after Covid-19 had first sunk its teeth in nationwide, Dr. Tara Howell purchased a shell of a building, a former law office that had sustained significant fire damage a year earlier. She envisioned a bright, revamped life for the space as the second location of her expanding practice, Carolina Dental—but was her timing inauspicious?
The building’s rebirth remained on hold for five months until that October, however, as Dr. Howell waited for city permits to clear and the trajectory of the pandemic to become more predictable. Not one to stay idle, though, she used the enforced downtime to scrutinize her floor plan, deciding ultimately to expand the reception area to allow for better social distancing.
The additional room is anything but cold. Carolina Dental’s boho-chic reception-area aesthetic is redolent of settling into a friend’s living room for tea: Warm fabrics, woven reed chairs and matching wall hangings feel distinctly nonmedical. Dr. Howell carefully curated the practice’s airy overall sensibility with interior designer Tina Segal, of Charlotte emporium House of Nomad, to bring a sense of peace, calm and “home” to her patients. “The House of Nomad design team travels the world to bring modern, eclectic style to any setting,” Dr. Howell says. “Tina really understood my vision and made the space feel modern and cozy at the same time. When you walk in the door, the office is warm and welcoming. I wanted it to feel bright and spacious—a no-fuss atmosphere.”
Dr. Tara Howell’s Repurposing TipsIn the early stages, thoroughly study and critique your floor plan. My construction manager kept pointing out little things that could be fixed for better efficiency. Also, pick a company that specializes in dental-office construction. The right team will cause less stress and turmoil.”
Originally slated to cost about $400,000, the repurpose came in roughly $50,000 over budget, with aspects of the plan changing throughout development. (It opened its doors to patients in December 2021.) Workflow and efficiency were top priorities for Dr. Howell and her construction team and architect alike. In the end, the doctor’s goals for the 2,900-square-foot office were met, including space for a team room large enough to one day house a dental-assistant school. A former active-duty military dentist in the U.S. Army, Dr. Howell credits her post-service professional success to the exemplary mentors she had every step of the way. “I was adamant about the team room,” she says. “My goal is to train people and introduce them to the world of dentistry.”



