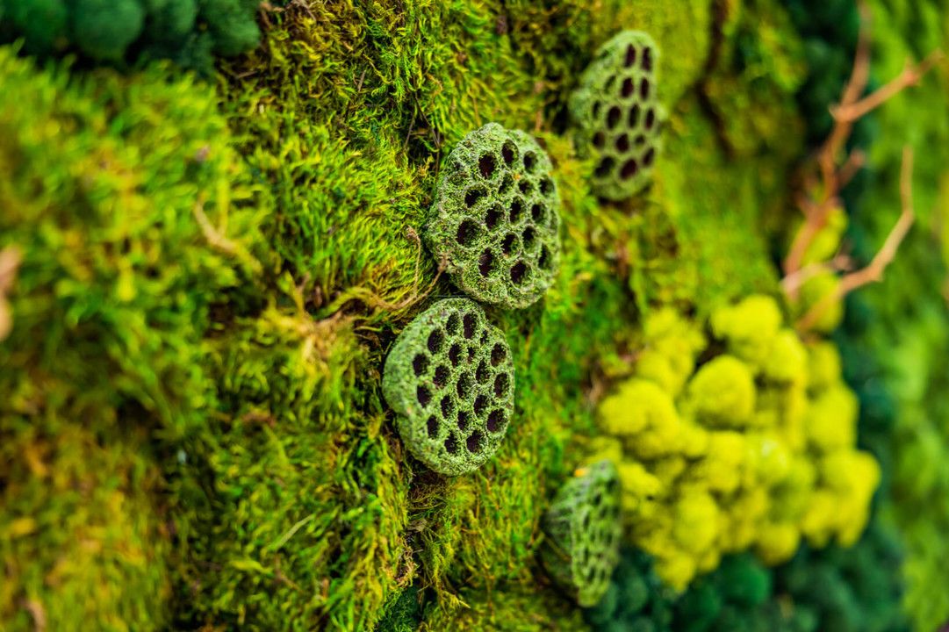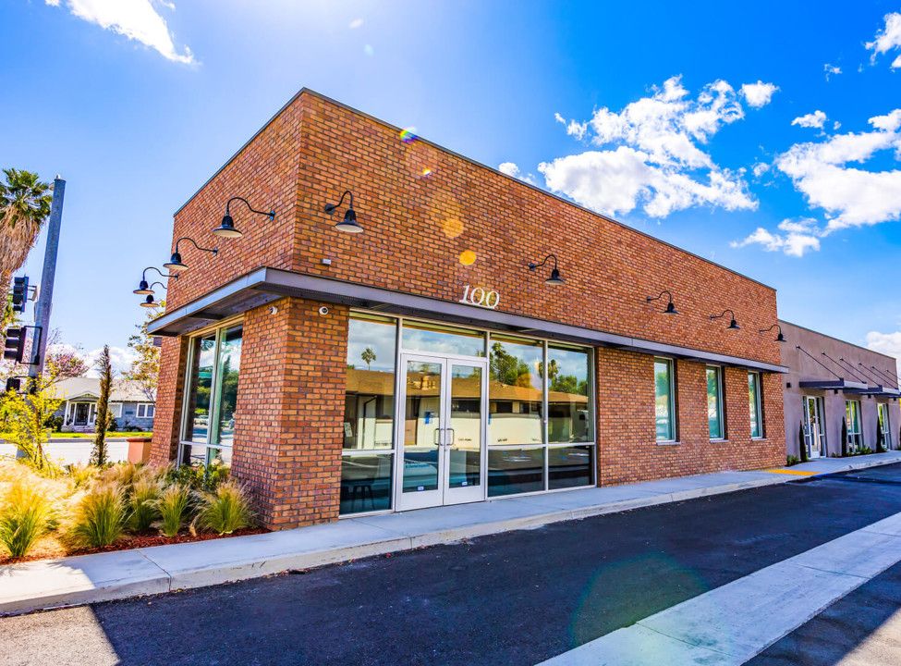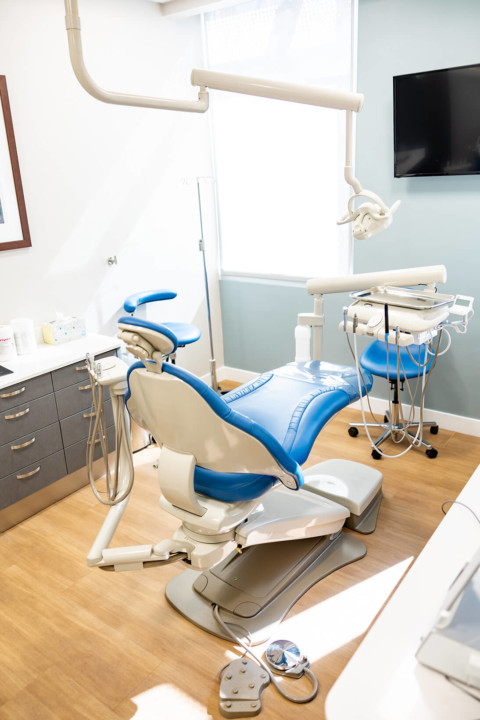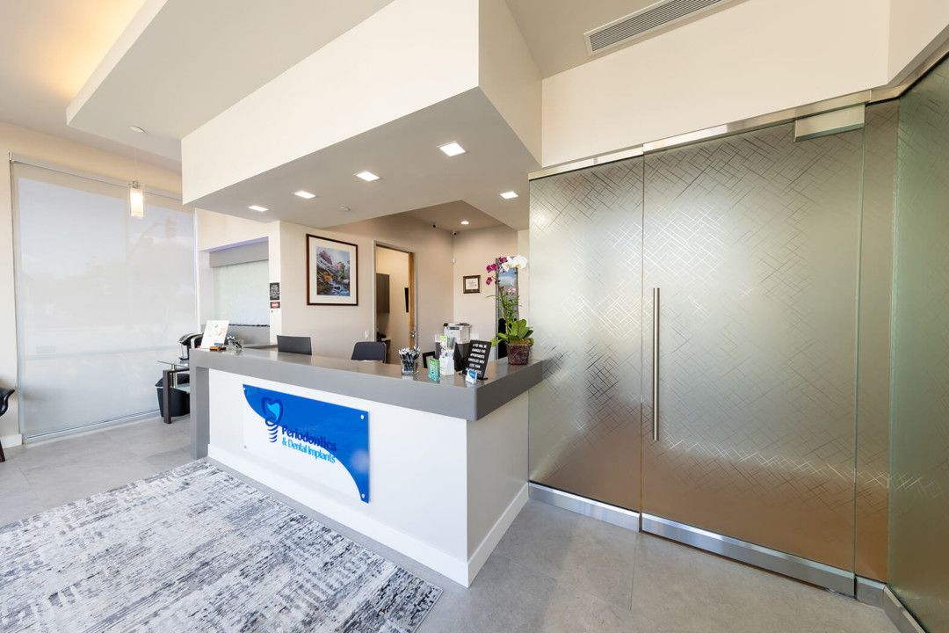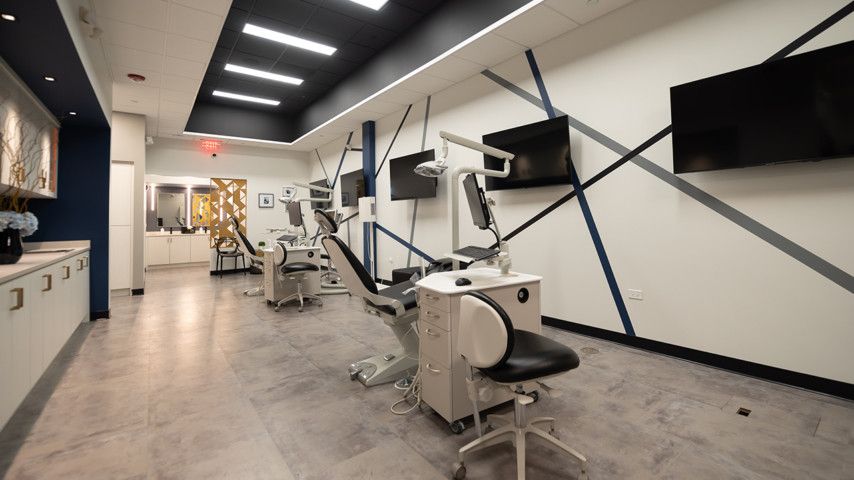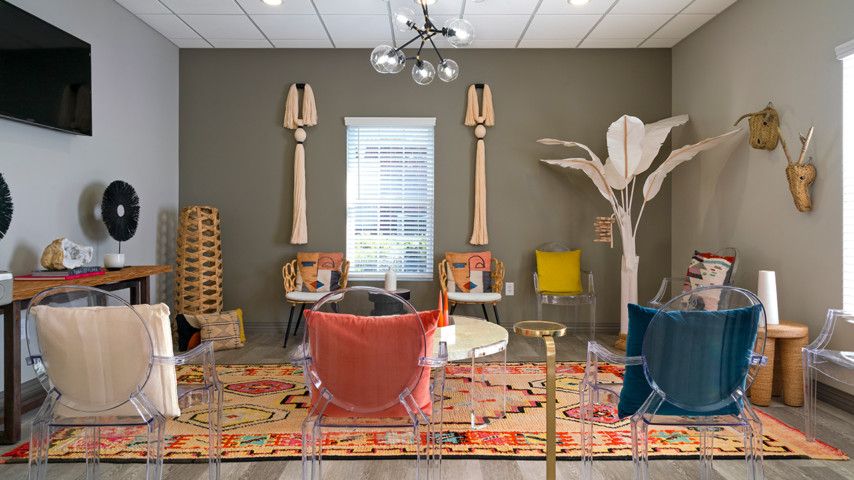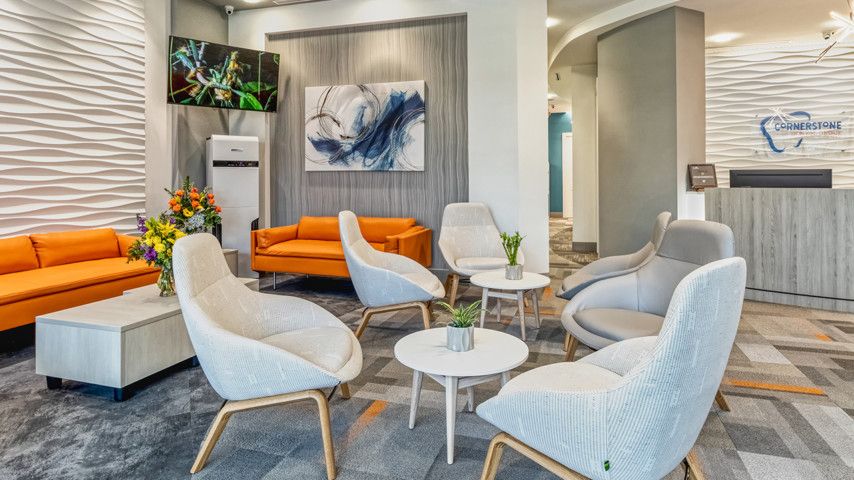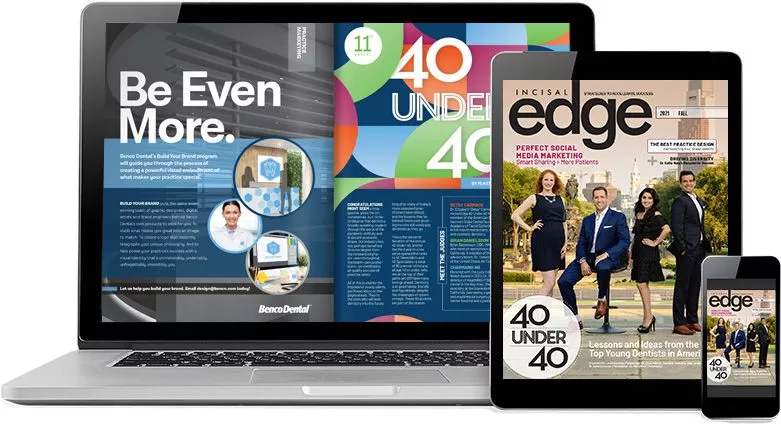EVERY HUMAN SENSE will find something to pique its interest inside Dr. Mohamed A. Hassan’s Smiley Implants. There’s the visual and auditory rush of the enormous wall-mounted water fountain, the mood-elevating sunshine streaming through the 40-foot-long arched skylight and the beautiful sight and olfactory pop of the spectacular living wall, which helps organically purify the interior air. Medically the Riverside, California, space is a marvel as well: Dr. Hassan’s 2,800-square-foot periodontics and implant office features seven modern operatories, as well as a separate four-operatory practice for a general dentist next door.
Although the $2 million project was nearing completion when the pandemic emerged—the main structure and plumbing were in place—Dr. Hassan and his design team, perhaps inevitably, struggled to wrap it up. “The major challenge was the availability of construction workers and the ability to have them work in a safe environment,” he says. “Final finishing components, shipping delays and city permits took ages to approve.”
Dr. Mohamed A. Hassan’s Specialty Design Tips
Do your homework when it comes to selecting your contractor and other key players. Finding a team I could trust, who were willing to accommodate my suggestions and inputs, was the biggest help by far in the entire process.”
Ultimately, Smiley Implants required an additional 12 months to complete: It opened in March 2021 after two and a half years of hard work. Fortunately, Dr. Hassan’s existing office was just across the parking lot from his new build, enabling him to oversee the project with ease.
It was certainly worth the wait. The practice’s eco-friendly design effectively brings the natural beauty of Riverside— just east of Los Angeles—indoors. Dr. Hassan and his team sought above all to help patients relax during their visits, placing soothing elements and nuances of nature throughout the inviting space.
The office is shaped like a large U, with the living wall stretching through the center of the space. Natural light and energy-efficient (not to mention just plain old efficient) design were prime considerations, with hygienists’ operatories up one side of the U and doctors’ ops up the other. “These elements in general help to instill comfort and relaxation in our patients,” Dr. Hassan says. “Some patients may fear the dentist. To ease these fears, I added to the floor plan plenty of exterior light, the waterfall, foliage and openness.”


