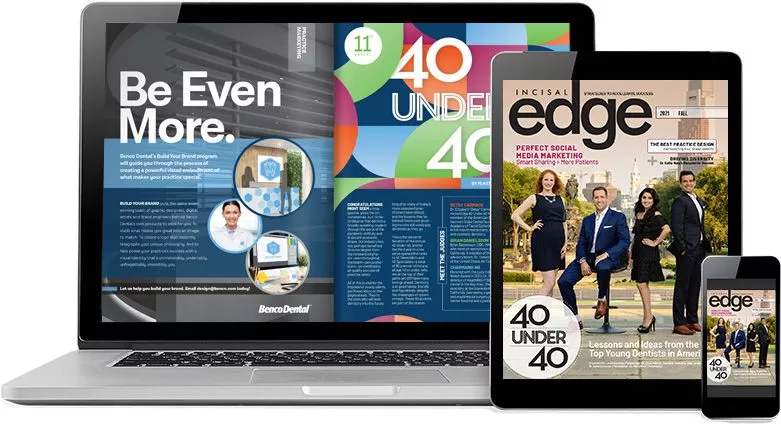The 2020 Incisal Edge Design Contest, for a seventh straight year, aims to reward creativity and innovation. We’ve invited a blue ribbon panel of judges, who will select the top designs, and provide their thoughts on each.
There are three categories for Existing Dental practices and one for Design of the Future:
GENERAL CONTEST INSTRUCTIONS
Select one category below and complete the corresponding nomination form. You may not enter an office in more than one category. Entries will be accepted through November 29, 2019 for Existing practices and Design of the Future. Then a juried panel of experts from the dental and architectural worlds will pick the most striking designs and practices.
The Incisal Edge Design Contest celebrates designs at three established dental practices in three different categories: 1. Specialty Practice, 2. New Construction, or 3. Repurposed Practice. Each winner will receive:
- a professional photo session for their practice
- a profile in Incisal Edge dental lifestyle magazine’s spring, 2020 issue
- framed display of your winning entry as featured in the magazine
- an “Incisal Edge Design Competition Winner” seal to be used for marketing purposes
- a Herman Miller Aeron chair valued at $1610.00 (List price)
Enter your dental practice to win!
INCISAL EDGE DESIGN CONTEST RULES:
1. You may not enter an office in more than one category.
2. Upload a minimum of 6 photos of the nominated office (exterior, reception, operatory, consult room, sterilization center, equipment) to help our judges assess the space. Make sure the photos are in focus and high quality (.jpg file/300 ppi), and best represent the features of the nomination category.
3. Upload a floor plan of the nominated office. (PDF or .jpg accepted/300 ppi)
A. SPECIALTY (Ortho, Pedo, Endo, Perio, Surgical, among others)
WHO CAN ENTER?
Dental professionals, architects, interior designers.
INSTRUCTIONS FOR SPECIALTY CATEGORY
- Show best new, remodeled, or expanded facility.
- Please explain the technical aspects, along with the design appeal.
- We also welcome patient reviews
- Expand on how function and design affect clients.
- Entry Deadline: Friday, November 29, 2019
Please select “Specialty” in the submission form’s category dropdown.
B. NEW CONSTRUCTION
WHO CAN ENTER?
Dental professionals, architects, interior designers.
INSTRUCTIONS FOR NEW CONSTRUCTION CATEGORY
- Illustrates the best new facility designed from the ground up.
- What is the overall square footage of the renovation?
- What was the budget for the project?
- Please provide cost per square foot.
- Entry Deadline: Friday, November 29, 2019
Please select “Specialty” in the submission form’s category dropdown.
C. REPURPOSED PRACTICE
WHO CAN ENTER?
– Dental professionals, architects, interior designers.
INSTRUCTIONS FOR REPURPOSED CATEGORY
- Illustrates the best complete makeover or remodel of an existing facility
- What was the space originally intended for, and how are you using it now?
- Entry Deadline: Friday, November 29, 2019
Please select “Specialty” in the submission form’s category dropdown.
WHO CAN ENTER?
Students, architects, interior designers, dentists, anyone with the vision to create a workplace for the dental patients and practitioners of tomorrow.
Grand prize winner will receive:
- $2,000 prize
- an “Incisal Edge Design of the Future Winner” seal to be used in a portfolio
- a profile in Incisal Edge dental lifestyle magazine’s spring 2020 issue
Second prize winners will receive:
RULES:
- Fill out the nomination form below by Friday, November 29, 2019.
- You may not enter an existing dental office.
A. PROJECT BRIEF
Use one of the two scenarios listed below for a dental practice:
- Plan Option 1 is a 1,382 square foot Family Dentistry practice located in a freestanding historic building in an upscale area of Savannah, Georgia. The demographic is mostly adults between 35 and 45 years of age with a strong family presence. The plan should include the following at least the following:
- 4 Operatories, one of which must be private
- Reception Space
- Pan/Ceph Room
- Sterile Center
- Consult Room
- Public Restroom
- Staff Restroom
- Business/Reception Desk
- Business Manager Office/Area
- Supply/Storage considerations
- Gas Cylinder Room
- Staff Lounge
- Plan Option 2 is a 957 square foot, 3 or 4-operatory cosmetically focused office in a recently constructed modern building in trendy section of Seattle, Washington. The demographic is mostly adults between 25 and 35 years of age. The plan should include the following at least the following:
- 3 or 4 Operatories
- Reception Space
- Pan Room
- Sterile Center
- Lab Area
- Restroom
- Private Office
- Business/Reception Desk
- Supply/Storage considerations
- Staff Lounge
Please select “Design of the Future” in the submission form’s category dropdown.
B. DELIVERABLES
Please create a mood board, and from that inspiration, design a dental practice of the future. Use any graphic style you feel comfortable with: hand-drawn, SketchUp, Illustrator and CAD are all acceptable. The most important aspect is clarity: Label each aspect of the practice and highlight the roles they play in creating a welcoming environment at the dental practice and improving the patient experience.
Please select elements from the Project Toolkit as well as links to images for swatches, finishes, floor samples, artwork, accessories, and furniture:
- Tool Kit –Floor Plans for Plan Option 1 or 2 & CAD plans & design blocks (optional) click here.
- Interior Design elements. Please find links to images from manufacturers below.
- Flooring from Mohawk : https://www.mohawkgroup.com/
- Wallcovering, artwork and accessories from MDC: https://www.mdcwall.com/
- Furniture from Herman Miller
- Nemschoff lounge seating: https://www.nemschoff.com/products/categories/lounge-seating
- Nemschoff multiple and tandem seating: https://www.nemschoff.com/products/categories/multiple-tandem-seating
- Nemschoff occasional tables: https://www.nemschoff.com/products/categories/occasional-tables
- Herman Miller side chairs: https://www.hermanmiller.com/products/seating/side-chairs/
- Herman Miller lounge seating: https://www.hermanmiller.com/products/seating/lounge-seating/
- Herman Miller Compass cabinetry: https://www.hermanmiller.com/products/clinical/systems/compass-system/
- Herman Miller Ethospace desking: https://www.hermanmiller.com/products/clinical/systems/ethospace-nurses-station/
Please select “Design of the Future” in the submission form’s category dropdown.



