CALDER DENTAL
CHERRY HILL, NEW JERSEY
Dr. Lloyd Calder’s practice is a Midcentury Modern showcase that melds his impeccable taste in art and décor with practical space planning informed by decades of doctoring.
Photography by MICHAEL GENTLE AND JUNE MUSTO
WHEN PIONEERING CELEBRITY CHEF Jeremiah Tower opened his landmark San Francisco restaurant Stars in 1984, he didn’t pick an obvious location like tony Union Square or the bustling Financial District. Instead, he situated it at the dimly lit end of an ordinary alley. That wasn’t by accident. He intentionally exploited the dramatic contrast between the restaurant’s unremarkable environs and glam, chandeliered dining room to make his glittering culinary landmark shine that much brighter.

Master commander: Dr. Calder’s design centered on the front desk. “I wanted a command center that was sculptural,” he says. “[Benco Dental designer] Amy Hnat was instrumental in turning my ideas into a three-dimensional work of art.”
That wasn’t exactly Dr. Lloyd Calder’s plan, but you can’t help feeling similarly surprised as you walk toward his office in a Cherry Hill, New Jersey, strip mall, not expecting much, and instead open the door to a startlingly beautiful interior with the classic midcentury hallmarks of clean lines, a minimal aesthetic and a harmonious blend of natural and man-made materials. “I’ve always gravitated toward Midcentury Modern,” says Dr. Calder, who studied art history in college. “Great design is lasting, and there’s a timelessness with Midcentury.”
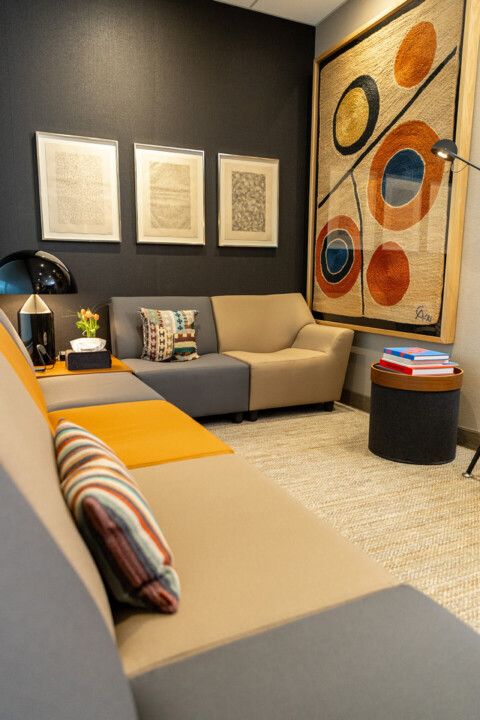
Smartly connected: The joined seating isn’t only space-efficient. It also encourages social interaction and ensures individual chairs won’t get rearranged sloppily.
Nothing Overlooked
His design goal was “crisp and clean” but not cold. A sharp eye will note the inviting Herman Miller seating and Missoni textiles flanked by a curated selection of original art and rare tapestries. Yet nothing about it screams—or even gently whispers—“look how high-end all this stuff is.” Rather, it’s cohesive and comforting: personal but not too personal, reflecting Dr. Calder’s friendly demeanor and eclectic taste without feeling like you’ve intruded on someone’s living room. This is a nice place to be, designed as much to be inhabited as admired, obviously dreamed up by someone who believes the subtlest details make a difference.
Dr. Calder didn’t need to renovate his practice at all. Since he bought it in 1997, he has been busy up to six days a week despite having no marketing or social media, or even a website (though that has all changed since his son, Aaron, joined the practice). And while updating it to accommodate another dentist was part of his motivation, the rest was more personal—perhaps even indulgent—but well-deserved: “When you create an inspirational space, it inspires you to do good dentistry. I’ve committed to be here for about 10 more years as we transition the practice, so I thought now is the time for a fresh start.”

Book smart: Dr. Calder chose coffee-table books instead of the usual magazines because, he says, “You can flip around and get inspired or learn something quickly.”
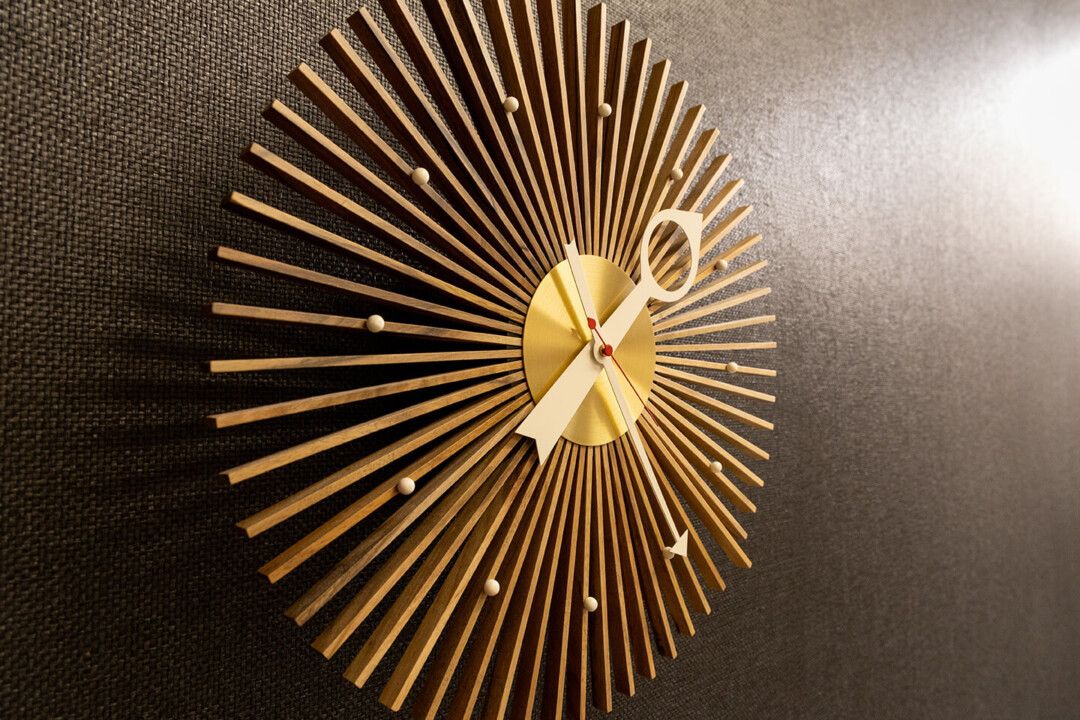
Good timing: This slat wall clock, a Mid-Mod classic, is just one of several marking the hours throughout the practice.
When you create an inspirational space, it inspires you to do good dentistry.”

Everything is illuminated:
The design employs a combination of accent and gallery-style lighting.
Exceptional Care for Everyone
One decision, however, required some hand-wringing: whether to move to a new location for more control over both the exterior and interior. Dr. Calder considered it, but that might have meant putting his wants above patients’ needs. “I mean, I’m 33-plus years in practice,” he says. “Sure, I had thoughts of buying or building from scratch, but I’ve always been a word-of-mouth dentist, and this is home. It’s kind of an everyman location in the strip mall, but you know what? That’s good. It says all patients are welcome.”
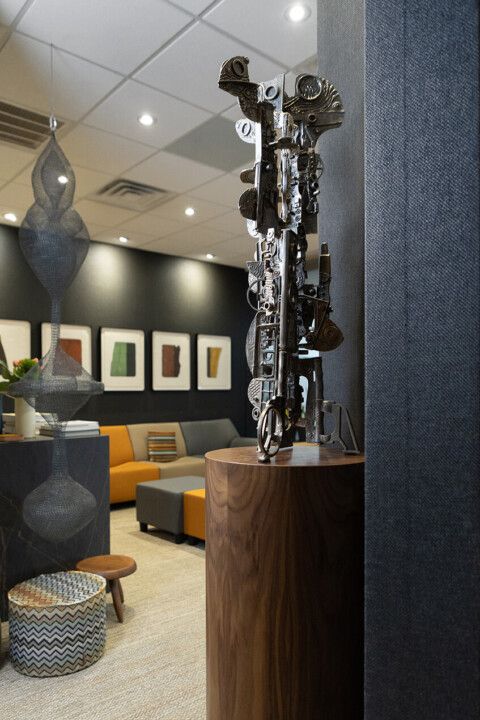
Color, shape, texture:
Dr. Calder’s three-dimensional approach to design has benefits beyond aesthetics. “Many of the textures are sound-absorbing or offer moisture control,” he says.
Still, staying put might not have worked out if the space next door, a once-popular deli, hadn’t become available. “I needed only about 1,000 additional square feet, but luckily, we have a great relationship with the landlord, so there was no problem with subdividing.” Dr. Calder’s plans included a significantly larger reception area—broken into a large main space plus a nook—to accommodate even more patients, plus separate banks of operatories so each doctor could have his own side tailored to his individual preferences.
In 2022, Dr. Calder and his son Aaron, soon to join his father’s practice, visited Benco Dental’s CenterPoint showroom in northeastern Pennsylvania for a day of equipment test drives and meetings with interior designer Amy Hnat and brand design specialist Allison Simenkiewicz. “[Dr. Calder] deserves major credit for the final design,” Hnat says, noting that his strong art background and clear vision made her job easier. Hnat did the floor plans, elevations, 3D renderings and design documentation, while Dr. Calder, she says, “selected the furniture, furnishings and artwork. He considered every small detail, right down to the curves in the frames of his artwork that follow the same curves as the Herman Miller furniture. It’s a cohesive design that is uniquely his.”
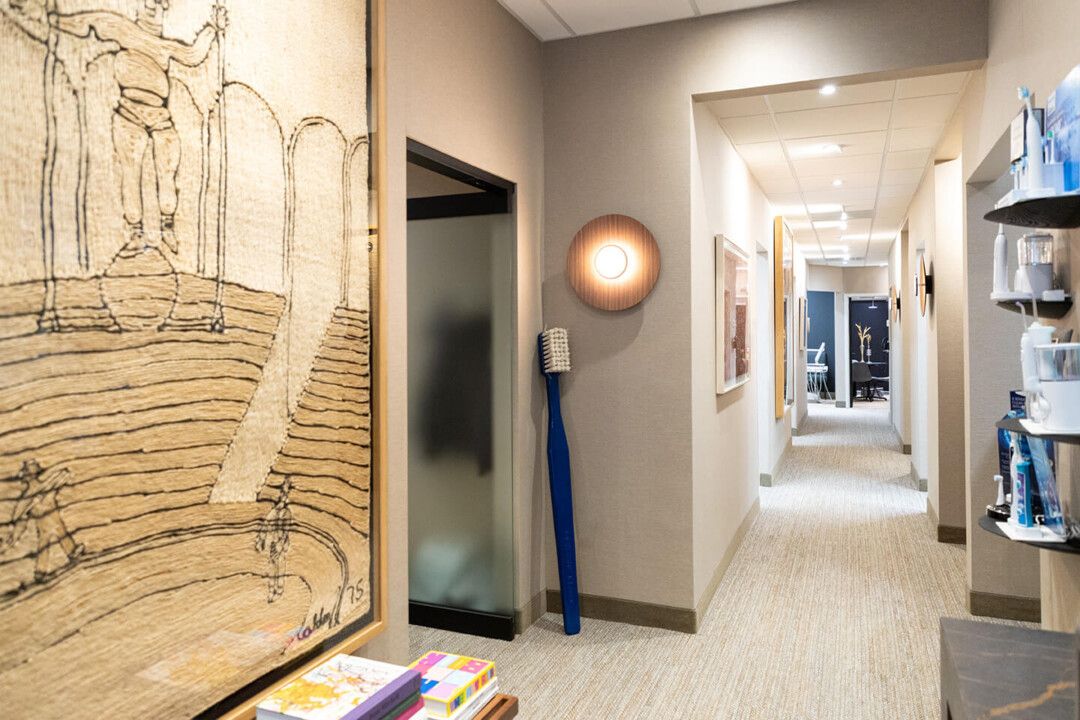
Seamless flow:
Gentle curves and pops of art make the doorless operatory hallway inviting. “A door would create a barrier that shouldn’t be there,” Dr. Calder says.
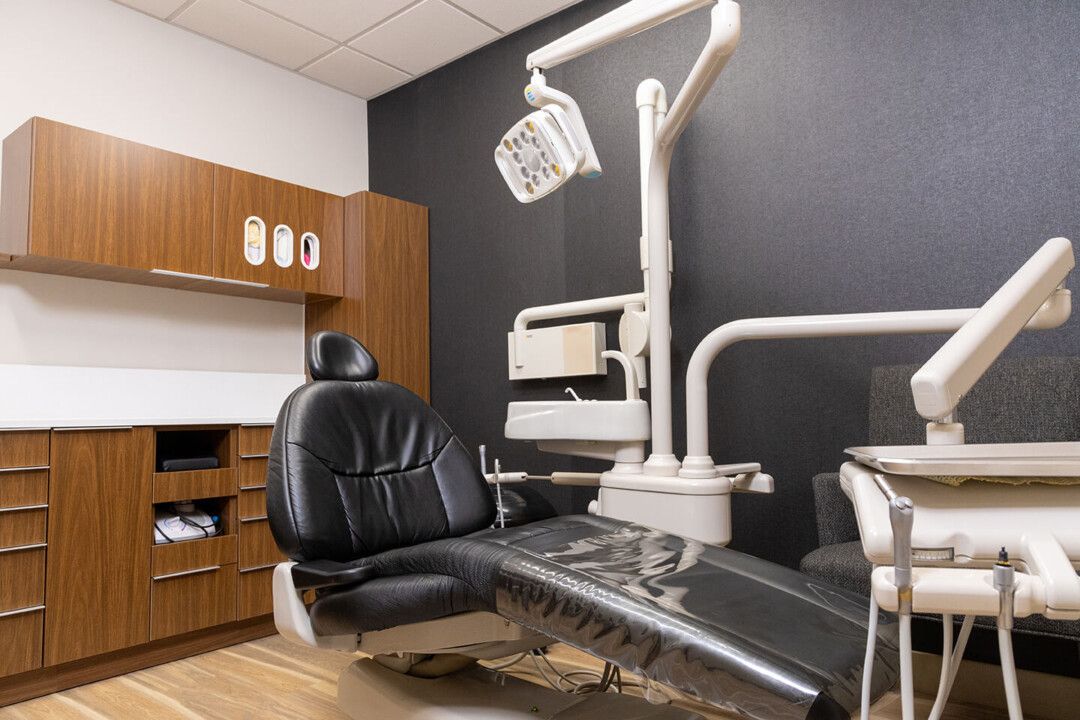
Design and functionality: Style elements flow into the operatories, which are outfitted with A-dec equipment and Herman Miller cabinetry.
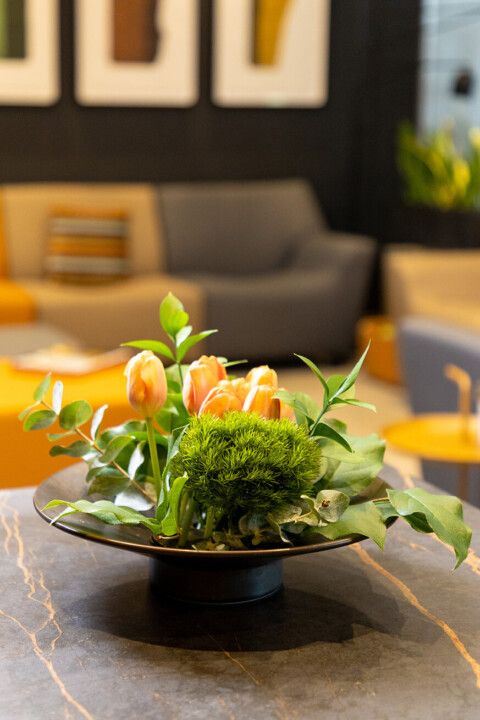
Floral health: Sprays of fresh flowers are a Calder Dental daily special.
Construction Hell . . . and Heaven
Dr. Calder’s schedule is, frankly, kind of bonkers, but his energy level matches it, making the 60-year-old appear significantly younger. He starts his day early, arriving at the office before sunrise to ensure everything is perfect, often filling vases with fresh flowers. He works until 7 p.m. before heading to the gym, where, he jokes, “my trainer keeps me alive so I can keep practicing.” He and his wife split their time between their suburban Philadelphia home and their apartment in New York City, resulting in four-hour round-trip commutes every weekend if traffic cooperates. Now add the nerve-fraying chaos of construction to all that.
“I look back and I honestly don’t know how I made it,” he says. “It was nonstop noise, constant cleaning of dust and debris throughout the day, continually moving computers and equipment.” On the bright side, for a detail obsessive like Dr. Calder, being there throughout the entire process meant keeping close tabs not only on big things like walls and doors, but also minor (though collectively consequential) decisions that the contractors might have arbitrarily made on their own. “They knew they were dealing with a particular person, so they got in the habit of asking me, ‘Where do we want this light fixture or this outlet? Three inches up, three inches down?’ So I was able to fine-tune everything.”
Dentistry is art. To be successful in this field is to have genuine passion and love for good design and art—not just science.”
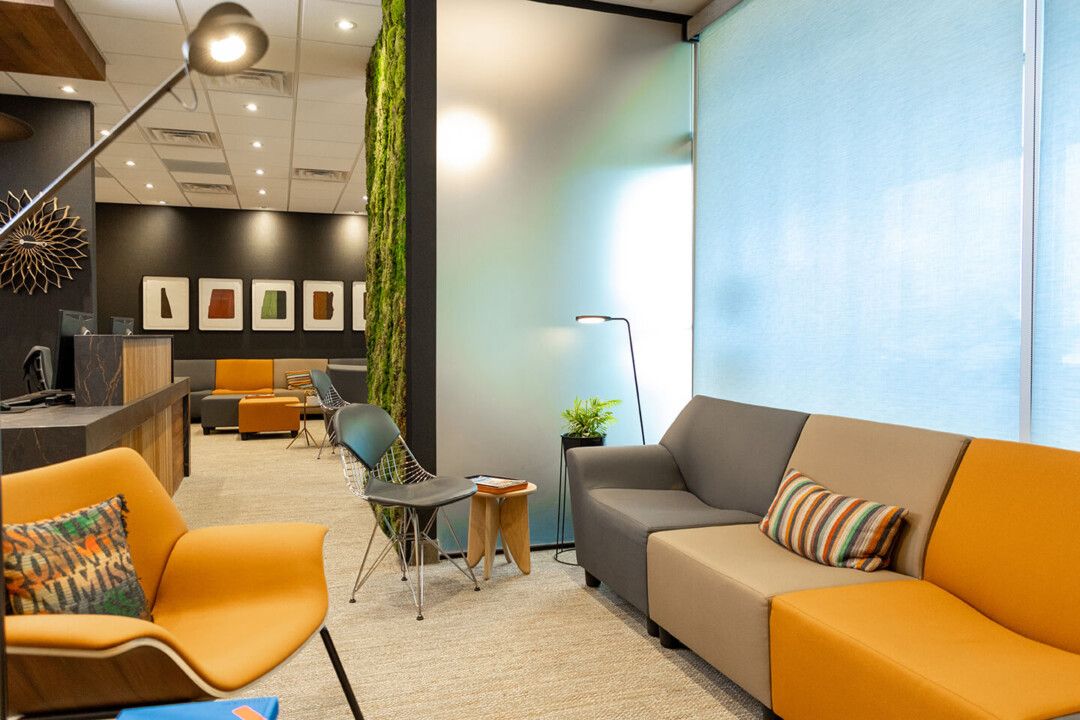
Two as one:
The reception area comprises the small original waiting room and a new larger one. Features like the moss wall are situated
to absorb sound.
A Perfect Place
The result of his patience and hard work is a practice in which—no kidding—it’s common for patients to just stop by and relax, even if they don’t have an appointment. “It’s crazy,” Dr. Calder says, “but they say, ‘I was just in the neighborhood’ or ‘I started looking through this book during my last appointment and I wanted to come back and finish it.’ Who does that at a doctor’s office?” The answer, of course, is almost no one. Then again, most people’s doctors don’t have offices like this, whose design expresses a deeply held philosophy of what it means, at heart, to care for patients.
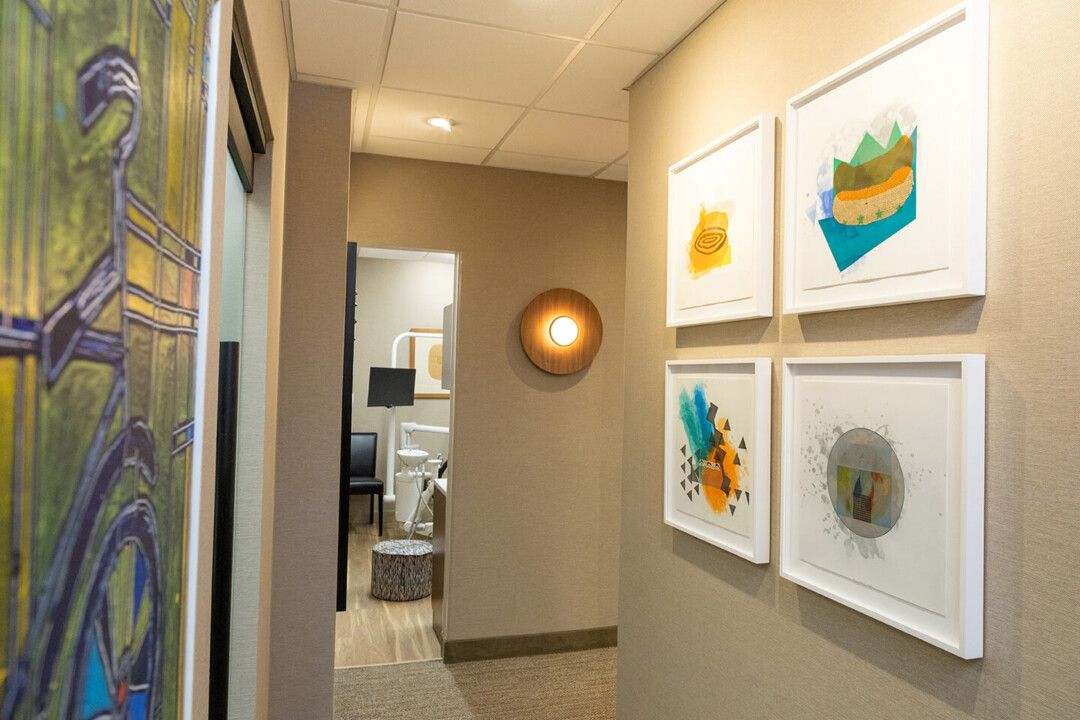
Anti-monotony:
From tapestries to watercolors to prints, the variety of artwork adorning virtually every wall engages visitors.
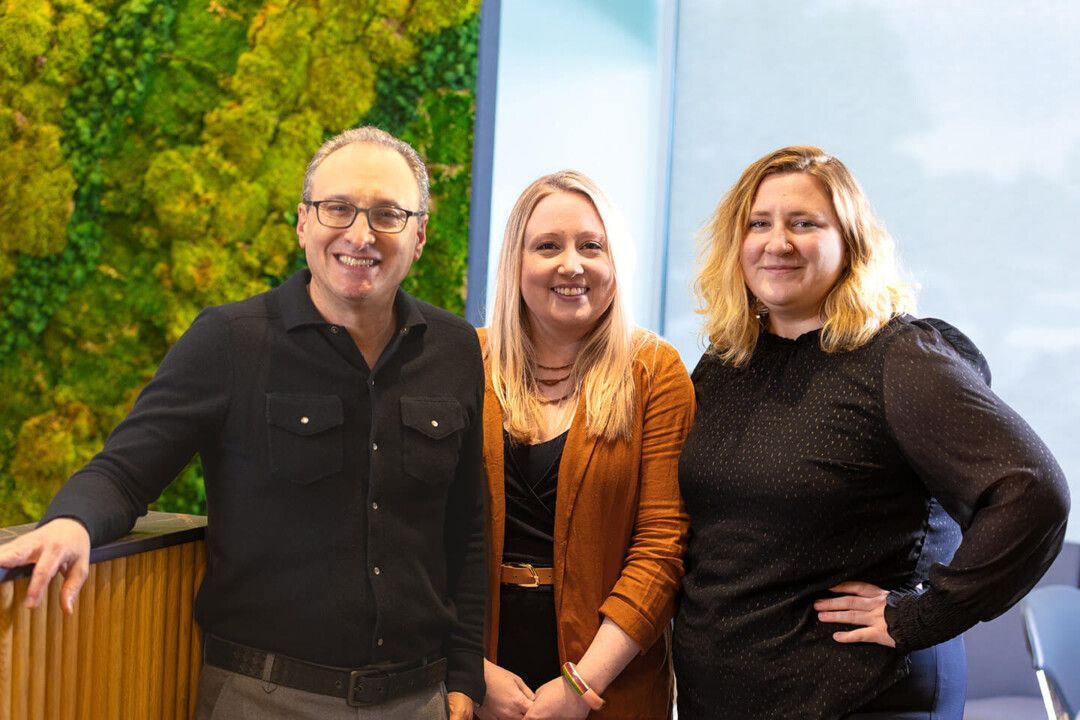
The Design Team:
Photography: Michael Gentle and June Musto
Interior Design: Dr. Lloyd Calder; Amy Hnat, Benco Dental
Dental Design: Rick Bolcavage, Benco Dental
Brand Design: Allison Simenkiewicz, Benco Dental
Equipment Specialist: Steven Beck, Benco Dental
Sales Rep: Alison McPhail, Benco Dental
Construction: Petrucelli Contracting
Online: calderdental.yolasite.com
 “Dentistry is art,” Dr. Calder says. “That’s something I always try to impress upon dental students who are considering majoring in biology instead of something like art that will broaden their thinking for a lifetime. You’re in someone’s mouth, molding and creating and sculpting, so having a good sense of design and shape isn’t optional. This job is about patients. It’s about their happiness, so it’s important. To be successful in this field is to have genuine passion and love for good design and art—not just science.”
“Dentistry is art,” Dr. Calder says. “That’s something I always try to impress upon dental students who are considering majoring in biology instead of something like art that will broaden their thinking for a lifetime. You’re in someone’s mouth, molding and creating and sculpting, so having a good sense of design and shape isn’t optional. This job is about patients. It’s about their happiness, so it’s important. To be successful in this field is to have genuine passion and love for good design and art—not just science.”
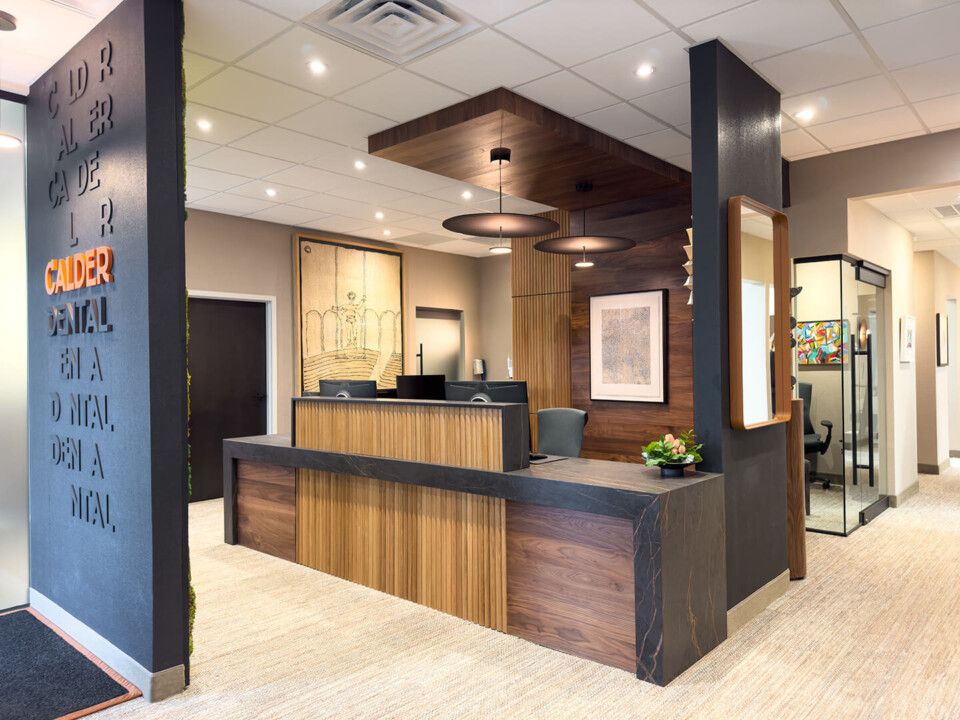
Three of a kind: (Above left, from left) Dr. Lloyd Calder with Benco Dental’s Amy Hnat and Allison Simenkiewicz






