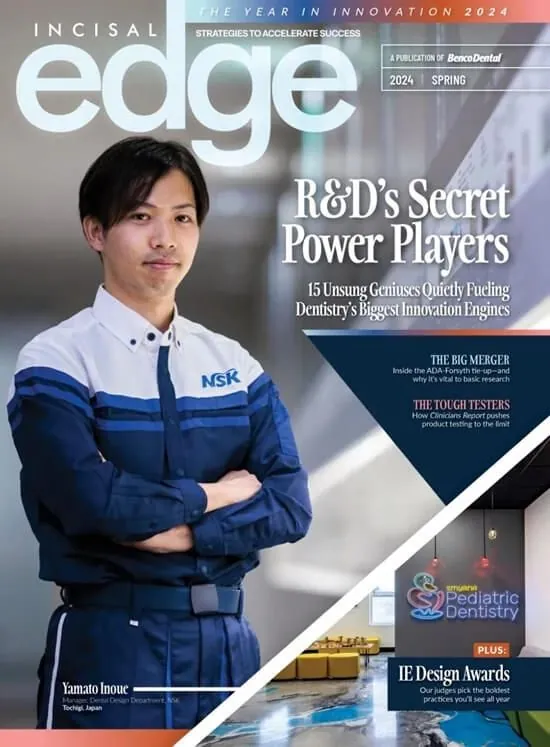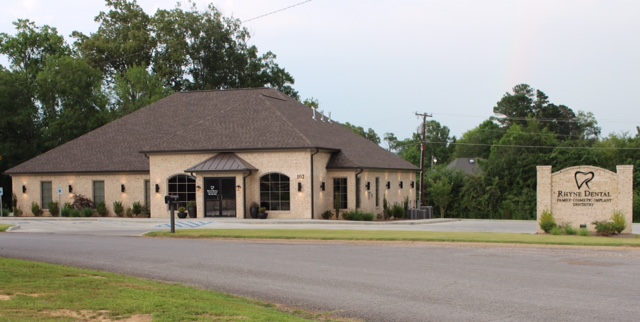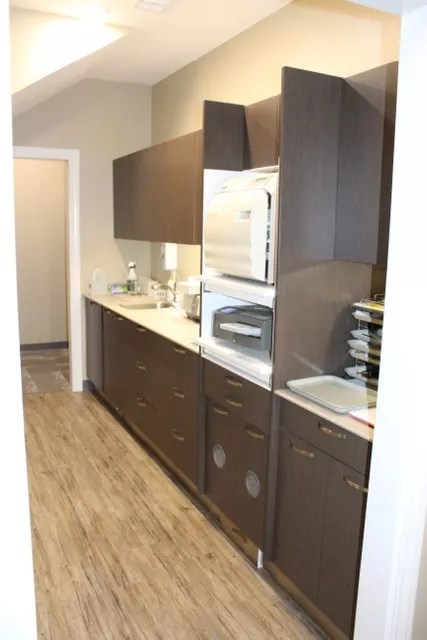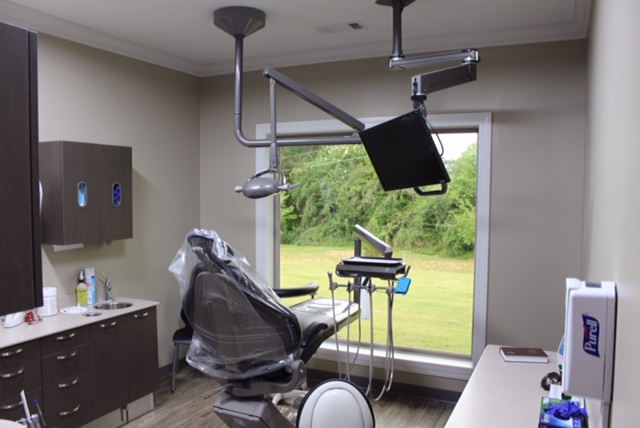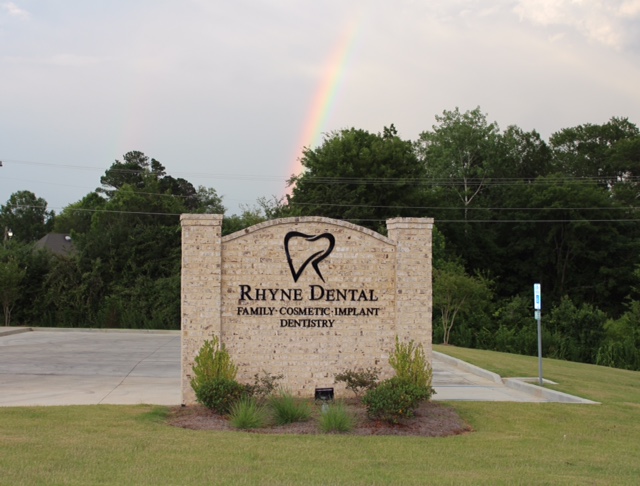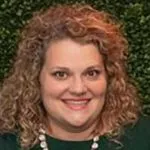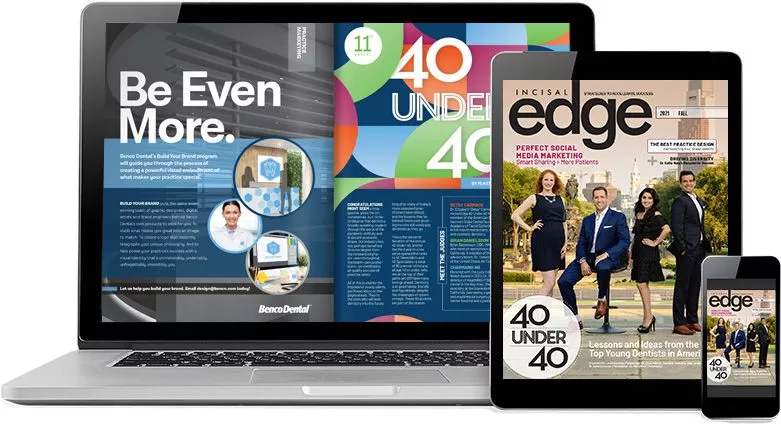From the big picture — a 3600-square-foot increase in space — to the smallest detail — optimum operatory lighting color temperature for shade selection — Dr. J. Michael Rhyne constructed the ultimate haven for dental patients in Houston, Mississippi.
In the years leading up to the creation of a new home for his patients and staff, the 38-year-old practitioner tirelessly jotted notes and carefully considered plans for the future.
Today, Rhyne Dental at 102 Hillcrest Drive, where he recently celebrated a one-year anniversary, is a testament to that commitment.
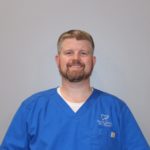
Dr. J. Michael Rhyne
Dr. Rhyne’s dedication to the profession began during his teenage years in Water Valley.
“I was doing lawn care and landscaping for Dr. Andy Jones at his dental office… he asked me if I wanted to shadow him to check out the field of dentistry. I did, and ended up working for him as a dental assistant, where I learned so much about the day-to-day business of dentistry and how to run a successful practice. The rest is history, as I fell in love with the fast pace and fulfillment of helping people. I owe a great deal of my success to Dr. Andy Jones,” he said.
Now 38, and the recipient of the 2018 Community Development Foundation’s Business of the Year Award, Dr. Rhyne sits down with Incisal Edge dental lifestyle magazine to discuss the inspiration behind his practice design, and the power of transformation.
“My greatest sense of fulfillment comes from seeing the transformation that takes place in the patients we treat. The esthetic changes are satisfying, but what’s even more fulfilling to me is seeing a change in their entire demeanor, as their self‐esteem and confidence levels soar due to having a smile they can be proud to share! If I had to pinpoint one accomplishment that is significant to me, it would be winning a patient over who has had a bad experience in the past. They are obviously the most difficult to treat, because their trust has been broken for the entire field of dentistry at some point. Our job is to earn that trust back, slowly, but it is very rewarding when you are a part of rehabilitating that patient back not only physically, but mentally as well,” said Dr. Rhyne.
It stands to reason that prior to the construction process that wrapped in less than one year, he researched innovative design features and leading-edge clinical offerings with those patients in mind. For starters, the centerpiece of this reception area: a stonework fireplace that provides a warm welcome upon entry. Next up, colors chosen for their soothing and relaxing qualities.
“First impressions matter,” said Dr. Rhyne. “Research shows that patients make a decision about how the appointment is going to go within the first two minutes of entering a practice and speaking to the front office staff.”
He focused on their physical comfort as well, taking in consideration the variable temperature of this primary entry point to the practice.
“The fireplace also serves to keep the reception area warm during the winter months.”
Glowing feedback affirms the selection.
“I’ve had multiple patients say ‘I’m just going to sit right here by your fireplace and post an online review. I feel like I’m at a spa or something, not a dentist office!’ Patients absolutely love it and that makes us feel great,” he added.
Inspired by efficiency
After earning his dental degree at the University of Mississippi Medical Center School of Dentistry in 2006, Dr. Rhyne has dedicated himself to the pursuit of excellence through organized dentistry, as a member of the American Dental Association and Mississippi Dental Association, and with continuing education, as a member of the Spear Dental Study Club.
“The inspiration for the construction of our practice really came from many different facets. I learned a lot of what I didn’t want by visiting many offices of friends and colleagues and asking what they would have done differently. I made notes for years at my own practice as to what could have worked better as things arose day to day,” said Dr. Rhyne.
“I’m all about efficiency! I do not like waste, whether it’s involving materials or how many steps it takes to get from one treatment room to another. In a day, a week, or month’s time it all adds up, so being more efficient was a major goal of mine in the construction of this building, and we certainly accomplished that with this design.”
In the early stages of planning, Dr. Rhyne and Andrea Rhyne, his wife and Office Manager, scheduled a visit to review equipment options at Benco Dental’s CenterPoint East showroom in Pennsylvania, and while there attended a design seminar and workshop.
“One thing I took away from the course was that to really be efficient you need to separate clinical space from non‐clinical space, or at least minimize the overlap. As far as workflow, small things add up. For instance, I allowed my hygienists the ops closest to the reception area because they will normally see two patients to my one, so it just made sense to me to have the patients and staff travel a shorter distance,” said Dr. Rhyne.
“I also really wanted a separate entry and exit to the reception area. Only having one door for the reception area created a huge ‘bottleneck effect’ at my old office, so that’s one problem we eliminated by utilizing a more efficient design.”
Details make all the difference
“We went with 100% LED lighting throughout the building, and went so far as to make sure my operatory lighting had a color temperature of 5000 Kelvin, which is the most desirable when making a shade selection. Again it’s the little things that add up over time,” said Dr. Rhyne.
Upstairs, he added 650 square feet to allow space for a full bathroom.
“It’s nice to be able to quickly get showered and dressed on those days when I or any staff members have CE or study club meetings immediately after work.”
Dr. Rhyne accounted for every possibility. This included the creation of a storm shelter, which doubles as a staff restroom.
“It seems tornados and extreme weather conditions occur more frequently here in the Southeast, so we wanted to create a safe place in which staff and patients could seek shelter, if needed. A tornado barely missed my old office in 2011, while we were working, so that really got my attention,” he said.
Outfitting the operatories
With the construction, Dr. Rhyne took the opportunity to completely update all equipment.
“We went with Gendex digital sensors and Aribex Nomads, instead of mounting x‐ray heads in each room, as well as a Kavo OP300 pan/CBCT, which was a must for planning my implant cases and other oral surgeries. We also have ICW ceiling monitor mounts in each op, which allow me to view radiographs easily, before and during procedures. Our younger patients watch a movie or cartoons on those monitors while we perform their treatment.”
“Everyone, especially me, has enjoyed and commented on the large 6 foot-by- 6 foot windows in six of the eight ops. Being able to see outside throughout the day has been a huge blessing for everyone.”
Speaking of blessings, Dr. Rhyne counts his daily, among them loyal patients, dedicated staff and his family.
“My wife (and Office Manager), Andrea Rhyne, RN, BSN, and I have been married for 15 years. Andi is a registered nurse who practiced mostly in the field of labor and delivery prior to transitioning into the dental field, so we always joke with our pregnant patients and tell them we have them covered if the baby decides it’s time for delivery while at their appointment. We have two children: Our son, John Peyton, is 11, and our daughter, Sawyer Grace, is 6 and adamant that she wants to be a dentist like daddy.”
He added:
“I thank God for blessing me the way He has, and give Him the glory for anything good that ever happens to me. I know I would not be where I am today except for much prayer, guidance, and all the wonderful people that He has allowed me to cross paths with.”
Dr. Rhyne offers advice for others contemplating a design project.
- “Take your time and get it right the first time! Make time to go to CenterPoint and invest wisely in equipment and design. I know it’s hard to step away from a busy practice for several days, but can you really afford not to do so with the amount of money you are about to invest in a new office or remodel?”
- “Sometimes you have to slow down in order to get there faster. I literally spent countless hours at my kitchen table drawing, sketching, calculating measurements and making changes to our design plan, but I can honestly say the outcome/final product is now exactly how I envisioned it, and we could not be happier!”
- “I used to flip through Incisal Edge and other magazines and think ‘Sure, they live in these huge metropolitan areas and can support these type of practices, but we’re just in small town USA, and it’ll probably never be a reality for us.’ But here we are today, still in Houston, MS, with a population of less than 4,000, and we have been blessed with our dream office. We have a regular draw of patients from over a 50 mile radius, and several patients that literally come from other states, and it is very humbling!”
Want to visit?
- Rhyne Dental, 102 Hillcrest Drive, Houston, MS, 38851, (662)‐456‐2556. For details: https://www.facebook.com/rhynedental/
DESIGN CREDITS:
Photographer, J. Michael Rhyne // Interior Design, Andrea Rhyne // Contractor, Hulon Vance and Jim Anderson, Houston, MS // Architect/Draftsman, Chris Hardy // Dental Designer, Benco Dental // Equipment Specialist, Michael Miles, Benco Dental // Friendly Benco Rep, Rick Orris.
