By Kristie Ceruti
HAPPY FIFTH BIRTHDAY! For half a decade now, Incisal Edge has been paying tribute to the finest examples nationwide of a trend that has been in evidence for a long time: the fact that the drab, depressing, crammed-in, purely functional dental practices of yore are increasingly a thing of . . . well, yore.
It’s hard to say when exactly this transformation really got legs, but it’s unquestionably true that more dentists’ offices than ever could now double as spa centers, resort retreats, even museums. What all of them are first and foremost, though, are places of healing — dental treatment centers in which oral health (and its attendant knock-on effects on whole-body wellness) take precedence.
Our criteria have remained the same this entire half-decade: We canvass doctors, equipment specialists, architects and designers across the country for nominations across five categories: Best New Construction, Best Repurpose, Best Specialty, Best Eco-Friendly and a high-concept, imagination-driven Practice of the Future.
We then sent all nominations to our blue-ribbon panel of judges (see opposite page). They chose our winners and offered thoughts on why each merited recognition.
For the second year in a row, meanwhile, our Design Competition partner is Herman Miller, headquartered in Michigan and one of the world’s preeminent manufacturers of high-end furniture for offices and health-care facilities.
After all, those two edifices — offices and health-care facilities — are what our Design Competition is all about: paying tribute to splendid design of the sort you’ll see on the pages ahead, of course, but also to the exemplary health care offered therein. We think you’ll agree that dentistry has never looked, or been delivered, any better.
Winning projects in the Incisal Edge Design Competition are selected by a jury of professionals from the worlds of architecture and dentistry. The panel performs a comprehensive review of numerous submissions, including practice photos and floor plans, along with explanations of how each attains a functional balance of design, operation and technology. Projects not accepted by the jury are not published. Existing Practice Design winners each receive an Aeron Chair valued at $1,800, provided by Herman Miller. Practice of the Future winner receives a $2,000 prize courtesy of Benco Dental.
Meet the Judges
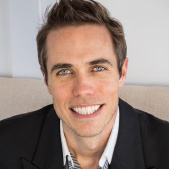
Dr. Hamilton, who holds degrees in both dentistry and architecture, practiced as an architect in Washington, D.C., for several years. Among the projects he worked on were renovations of numerous U.S. embassies around the world and the master plan for the city of Las Vegas. He lives in Asheville, North Carolina, and practices in nearby Hendersonville.

Not long after graduating from The Ohio State University College of Dentistry, Dr. Bassett opened a private practice in Scottsdale, Arizona, focusing on complex rehabilitation cases. A prominent lecturer and author, she is also the founder of the Women Teaching Women Cosmetic Learning Facility. Arizona’s only accredited fellow in the American Academy of Cosmetic Dentistry, Dr. Bassett was recently named president of that organization.
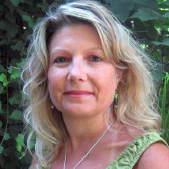
Marshall-Rice is the health-care design manager at Herman Miller, where for 25 years she has served in a number of design and design-related training roles. She and her team focus on creative solutions for inpatient, outpatient and administrative facilities. An LEED Associate Professional who is EDAC-certified (Evidence-Based Design Accreditation and Certification), Marshall-Rice earned her BFA in environmental design from East Carolina University.
Best New Construction (tie)
Dr. Seth Atkins // Ellis County Family Dentistry // Waxahachie, Texas
Photography by Jasmine Anwer
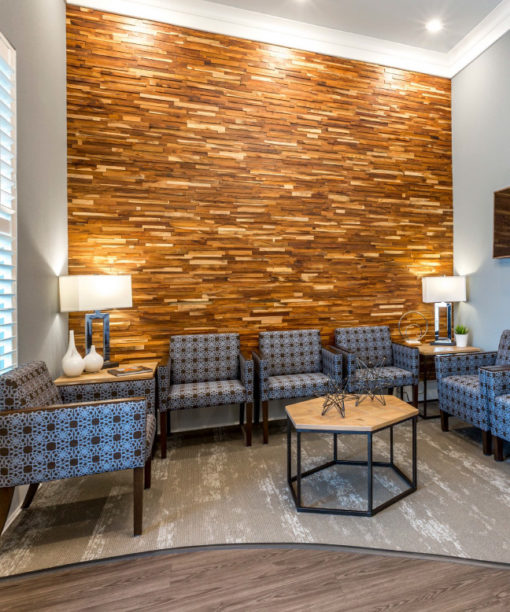
Waxahachie, a southern Dallas suburb, is now graced by Ellis County Family Dentistry, an elegantly appointed practice that required just six months to build and has already garnered accolades from the Legacy of Design organization and the American Society of Interior Designers’ Texas chapter. “It was very important for me to build an office that was consistent with my practice identity,” Dr. Atkins, 35, says. “We strive for a calming environment in which patients receive excellent service and can take their mind off their apprehension.”
A native Texan who attended Texas Tech University for his undergraduate work, Dr. Atkins sought to capture some of the state’s natural surroundings, with stacked stone and decorative wood walls throughout his practice. “I wanted to expand on something dentists do every day: mix living and non-living materials to enhance the aesthetics of a space,” he says. “We played on this by mixing the wood and stone.”
Positive feedback on the 2,920-square-foot practice from those who enter it offers daily validation of the care taken in its construction. “The layout was planned to make things as easy as possible on the staff while ensuring that patients feel relaxed in a spa-like environment” — ambiance that starts in the reception area, whose curves offer a soothing counterpoint to dentistry’s sometimes hard edges.
Dr. Atkins graduated near the top of his class at the University of Texas Health Sciences Center in San Antonio, then spent five years in private practice before establishing his new dental headquarters here in Waxahachie, just minutes from the home he built with his wife, Erica, where the couple live with their two school-age children.
“After the need to relocate became apparent, I attended a Benco Design Seminar to jump-start the design process,” he says. “CenterPoint was a great resource to determine our final equipment finishes and selections.” He credits interior designer Corey Allen Davey in particular with lending a certain cohesion throughout the entire space. “Everything went smoothly,” Dr. Atkins says. As smoothly, even, as that curved reception desk that greets every patient who stops by.
 SETH ATKINS’S NEW-CONSTRUCTION TIPS
SETH ATKINS’S NEW-CONSTRUCTION TIPS
“Make lists — and review them regularly.”
Contractor: Chris Acker, Acker Construction; MEP: Benco Dental and Acker Construction; architect: Chris Acker, Acker Construction; interior designer: Corey Allen Davey, CenterPoint Design, Benco Dental; dental designer: Paul Staritz, CenterPoint Design, Benco Dental; equipment specialist: Daniel Watson, Benco Dental; Friendly Benco Rep: Derrick Hun
Best New Construction (tie)
Dr. Ryan Rother // Rother Dental // Mechanicsburg, Pennsylvania
Photography by Danielle Antonello-Smolley
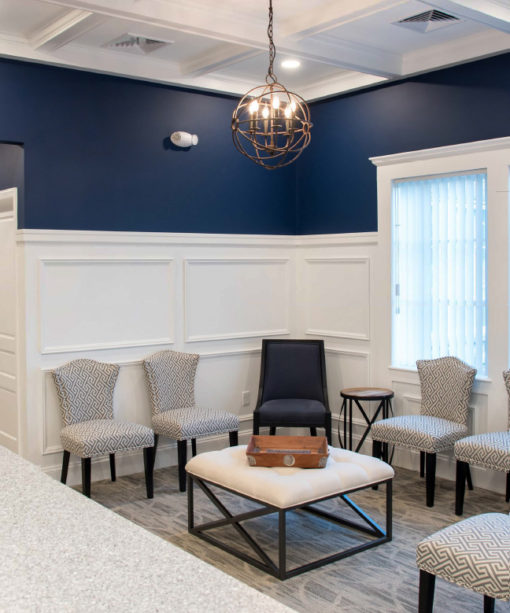
“A successful project is built on relationships,” says Dr. Rother, the managing partner of Rother Dental. “Work with people you trust.”
He speaks from experience, particularly his role in a triad of dental practices that also includes Verber Family Dentistry and the Verber Advance Institute. “The days of the ‘sliding glass window’ dental practice are over,” he says. “An attractive, state-of-the-art, comfortable and stylish practice is a conversation piece that patients will gossip about. It’s important to let our patients know our practice reflects the level of dentistry we strive to provide.”
Rother Dental’s entire design sensibility, it turns out, was built around a single swatch of carpet. (Such are the serendipitous joys of dental-practice construction.) “Our preference was for a palette of blues and grays that would allow us to bring in natural tones,” Dr. Rother says. “We fell in love with a Mannington carpet square that carried that exact palette with a chic orb-like pattern. This was the commonality all our other designs reflected toward.”
As he began his build-out, Dr. Rother drew on the experience of Dr. Michael Verber, one of his business partners, who in 2012 had renovated a 13-operatory practice of his own, a project that consumed two years. “He was very astute,” Dr. Rother says. “A big brother, we’ll say, who was willing to spend time and energy to help.”
Only 10 months after beginning the process of contractor bids, Rother Dental, a $1.2 million facility, opened its doors to patients. The entire production, Dr. Rother notes, was seamless, with Benco Dental equipment specialists and territory representatives flying him to Charlotte, North Carolina (at their expense), where he was able to customize his operatories at Pelton & Crane. “Being able to physically feel the leather, feel how the drawer slides, was invaluable. These are million-dollar investments — to actually be able to feel and see these things, there’s no comparison.”
Likewise his experience with the Benco Dental team that was in charge of blueprints and the overall process. “To look at the workflow with people who have done it before and specialize in it, it’s a bargain if you put it that way,” he says. “You have to trust and rely on other people, but with them, the trust was already there.” The gloriously elegant practice that resulted from all this attention speaks volumes, and underscores Dr. Rother’s notion once more: People matter.
 RYAN ROTHER’S NEW-CONSTRUCTION TIPS
RYAN ROTHER’S NEW-CONSTRUCTION TIPS
“It’s not a coincidence that many of those involved with our mechanical, electrical and plumbing needs are patients of our practice. We know the people building our livelihood. We trust them. Because of that, we didn’t need to hunt for multiple bids or micromanage the process. Every minute dedicated to supervising the supervisors means open chair time and less production.”
Contractor: eciConstruction; mechanical: eciConstruction and Benco Dental; electrical: Integrated Engineering Solutions; plumbing: Central Penn Plumbing; architect: KD3 Design Studio; interior designers: Rother and Verber families; dental designer: Benco Dental; equipment specialist: Ernie Verna; Friendly Benco Rep: Dave Jacobs
Best Specialty
Dr. Bloyce Britton // Britton Orthodontics // San Antonio, Texas
Photography by Bibb Gault
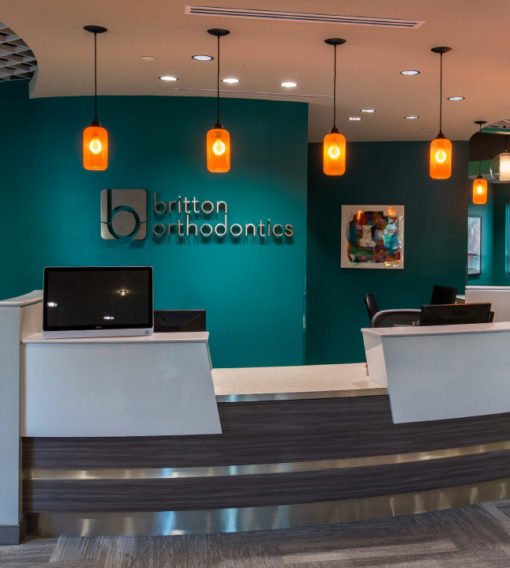
Four years ago, he decided to add to his successful but stretched-at-the-seams 2,400-square-foot practice in the Stone Oak development. “We found property and started the whole process — a build-up from the ground,” he says. A general dental group, Alamo Heights Dental, takes up the second floor; Dr. Britton and his team occupy the first. The two-phase project — shell and then interior — began in May 2016; they welcomed patients starting this past September 5.
Simple, right? Not quite. “We had to look at the 100-year floodplain and angle the building the right way,” he says. Further challenges came from working with the architectural committee of Alamo Heights, an incorporated city within San Antonio. “Having a good team with a good proposal helped.” Dr. Britton’s wife of 15 years, Edie, who was deeply involved, concurs. “There was a lot of communication with the subcontractors,” she says of the $770,000 construction.
Interior décor comes in part from a University of Texas at San Antonio archival collection of photographs of the area in the 1920s and ’30s. “Most of the photos are from within a mile of our location, literally the community in which we’re situated,” Edie says. “It has been neat for patients to be able to connect with the history.”
The images complement a space Dr. Britton describes otherwise as “very contemporary, curvy and organic.” The seven treatment bays are accompanied by three sitting areas and an “Internet bar” where children can color and patients can charge their devices while lounging on comfortable couches.
Perhaps Dr. Britton’s favorite detail in a large practice filled with them is seemingly utilitarian: a light switch at the back that shuts the whole place down. “I hate running around turning off all these switches, so we have one that’s not motion-detector-oriented that turns off everything,” he says. “Which is great.” Great it is — for Dr. Britton, his tireless dental team of 15 and innumerable happy patients alike.
 BLOYCE BRITTON’S SPECIALTY DESIGN TIPS
BLOYCE BRITTON’S SPECIALTY DESIGN TIPS
“Get a good team, and be thorough and involved. And have a really great wife.”
Contractor: RC Page Construction; architect: Fazio Architects, Austin, Texas; interior designer and dental designer: Green Curve; equipment specialist: Jeff Harmon, Benco Dental.
Best Eco-Friendly
Dr. Sharad Pandhi // Smile Perfection // Tucson, Arizona
Photography by Kim Newton
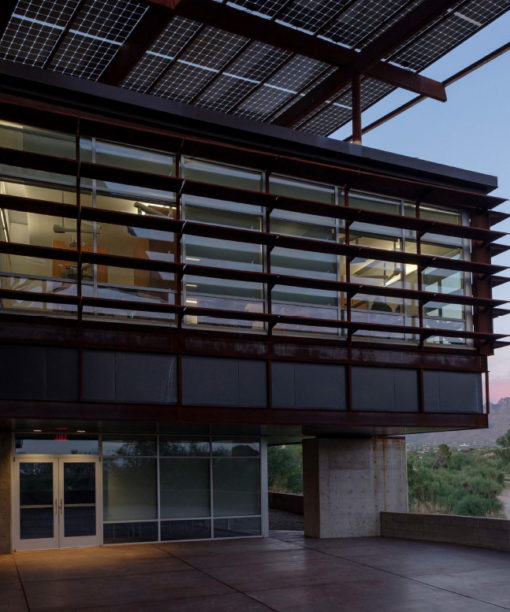
That has made both men highly regarded in their respective fields, and when Dr. Pandhi commissioned the internationally acclaimed Harris to design his Tucson, Arizona, practice — an LEED Gold project — heeding its surroundings was as important as the promise it would offer patients. “We were a good match, and in lockstep on investigating all the ways we could represent this shared ethos,” says Harris, whose eponymous firm is located in Colorado Springs.
The architect says one top priority was to “read the clues provided by the desert,” one of which came in the form of a tree: the velvet mesquite, which is characteristic of the desert Southwest and plays a key role in its ecosystem. The spectacular 12,350-square-foot space he designed (it’s known as the Parasol Building, of which the aptly named Smile Perfection is a component), thereby features a graceful photovoltaic canopy that both shades the building and generates renewable energy. “The environment is shared by all of us,” Dr. Pandhi, 60, says. “Each of us is appointed its steward. My goal always has been to fulfill my responsibility to the best of my ability.”
Harris incorporated elements such as a durable, zero-maintenance finish palette and high-tech materials such as insulated metal panels and steel, plus high-performance roof panels and aluminum glazing. “Buildings must be designed for their location, culture and environment,” he says, describing this one as a “tough desert building, long and low.” The whole thing took shape in less than a year. Dr. Pandhi is exultant: “My staff and I love the open plan, and lots of natural light in our work environment, along with the views,” he says.
Inside you’ll find clean lines, simple yet sophisticated details and muted colors. “Neither of us wanted the building ‘decorated,’ ” Harris observes. “Like desert vegetation, the building’s aesthetics should arise from its functional needs and unadulterated response to its environment.”
The space’s beauty and sustainability have garnered it international design encomia, but other benefits hit closer to home: Its photovoltaic consultant reports that Dr. Pandhi’s energy refunds just exceed his electricity bills — quite an accomplishment given Tucson’s extreme summer heat.
It’s a memorable space, to say the least. “The design of this building is unique, and either people love it or they’re not a fan of it,” Dr. Pandhi says. “When they come into the office, my patients are wowed by the fact that we have captured the views of the beautiful mountains and downtown Tucson from each room. I call this green desert home, and I wanted to make sure I made this project as environmentally sound as possible.”
An estimable goal, achieved to perfection. And a heck of a spectacular place to get your teeth cleaned, too.
 SHARAD PANDHI’S ECO-FRIENDLY DESIGN TIPS
SHARAD PANDHI’S ECO-FRIENDLY DESIGN TIPS
“If you want to start building from ground up, jot down all your expectations: the location, how the space is going to be laid out, what future technology requirements might be. Set a budget and stick to it. Above all, have good professionals available. You make a decision to live in a certain part of the world, and I wanted to make sure I did everything I could to make this project environmentally sound.”
 MARK HARRIS’S ECO-FRIENDLY DESIGN TIPS
MARK HARRIS’S ECO-FRIENDLY DESIGN TIPS
“Continually move between micro and macro focus. It’s easy to get caught up in the details of a project, but each solution should serve the greater whole. As architects — and architecture — move into new roles for the twenty-first century, we need to design structures that successfully merge the technosphere of our creation with the biosphere of our inheritance.”
Contractor: DL Withers Inc.; mechanical/engineering/plumbing, structural: Schneider Engineering; mechanical: PET Inc.; civil: EEC Inc.; architect: Mark Harris Architects, 1329 North Cascade Avenue, Colorado Springs, Colorado 80903; interior designer/decorator: Mary Carpenter; dental designer: Jim Livengood; equipment specialist: Jim Livengood; Friendly Benco Rep: Mike Zimmermann
Best Repurpose
Dr. Joseph Jacquinot // Platteville Dental // Platteville, Wisconsin
Photography by Todd Maughan
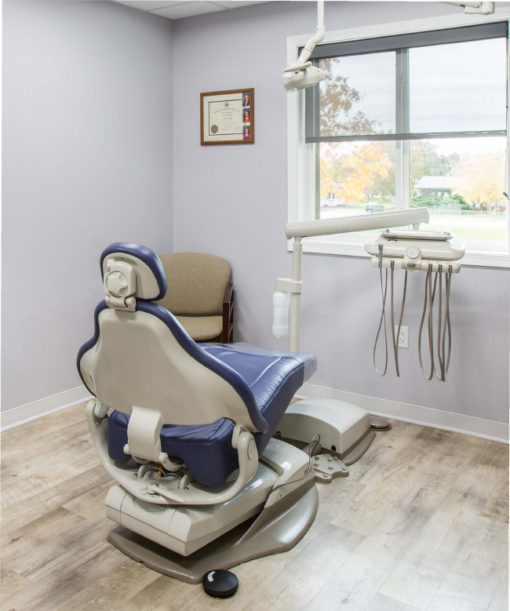
“Renovating an office can seem a daunting task — you need to have a vision of what the office can become,” says Dr. Jacquinot, 39, a native of Dubuque, Iowa, who earned his dental degree at the University of Iowa College of Dentistry. “Our first sketch was far from the final outcome.”
The process ended up not being especially arduous, though, taking just five months and coming in some $108,000 under its original $900,000 budget (see mid-renovation photo, inset). When it was done, Dr. Jacquinot welcomed patients into a practice that, at 3,470 square feet, was more than double the size of his old one.
The new space had been on the commercial market for some time, and the most readily evident feature of the renovation is the brilliant sunshine now streaming in. “We love the many windows and all the natural light,” Dr. Jacquinot says. More space is nice, too: “We went from a tiny lab/break room/storage room to two storage rooms, a huge lab/sterilization room and a kitchen/bathroom for the staff.” Other favorites: lockers in the staff lounge and a playful section for young patients in the reception area.
A team both in work and in life since their undergraduate days, Dr. Jacquinot and his wife were determined to tackle the renovation carefully and start, literally, with a strong foundation. “There were major issues with foundation settling on this property before we bought it,” he says. Undaunted, the duo dug in, tearing out and repouring three-quarters of the concrete floor.
There were, naturally, trade-offs; the 10-foot ceiling in the reception area would have been too pricey to extend further, so the Jacquinots went with a drop ceiling throughout. “Sometimes you have to go with what makes the most sense,” he says.
Beginning the process last February enabled the couple to examine a number of ideas at the 2017 Midwinter Meeting in Chicago. “We picked out all the colors together,” Dr. Jacquinot says. “We knew we wanted a soothing blue for patients, and the walls are a soothing gray with a tint of purple. They look great with the chairs and floor.”
Indeed they do — a point underscored each day as they welcome patients to their new office just minutes from the downtown district of Platteville, a town in southwestern Wisconsin not far from the Iowa and Illinois state lines. “We’re incredibly thankful for the help we received from our entire team,” Dr. Jacquinot says. “The office is truly a dream come true.”
 JOSEPH JACQUINOT’S REPURPOSING TIPS
JOSEPH JACQUINOT’S REPURPOSING TIPS
“When picking things out, it’s best to take one step at a time. Start with cabinets and countertops. Once you love your choice, move on to chairs, then flooring, then trim
to match. Keep bouncing ideas off everyone. When things get stressful, keep working! And be nice to the people who are helping you. A good attitude goes a long way in life.”
Contractor: Eastman Cartwright; MEP: Ingersoll Plumbing and Heating; architect: Joseph Bailie, Delta 3 Engineering; interior designers: Joseph and Mandi Jacquinot; dental designer: Benco Dental; equipment specialist: Ron Week; Friendly Benco Rep: Joel Jennings
Practice of the Future
Ivan Hanson // Nest Mobile Dental Clinic
Photography by Eric Larsen
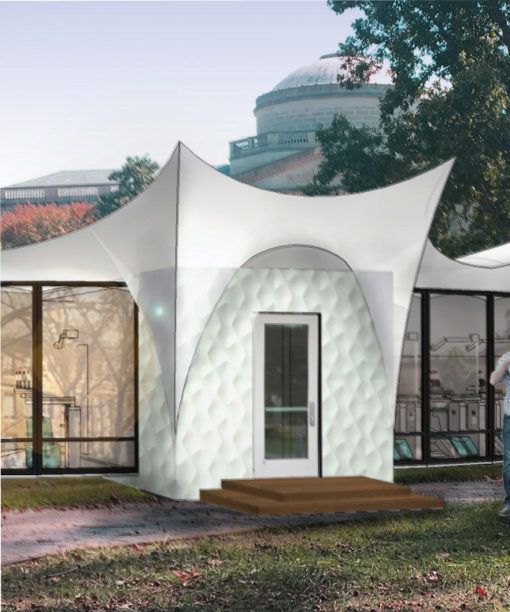
Unassuming despite all the early honors, Hanson, a native of Syracuse, New York, was driven by his own time in the dental chair to envision a practice in which treatment would no longer be a drudge. “I thought of my experiences in dentists’ offices, how boring the drop-ceiling tiles were to look at,” Hanson says of his fanciful Nest Mobile Dental Clinic. “In creating a free-form translucent canvas that can help light the space, I can imagine a patient looking at the ceiling and being more intrigued — maybe seeing the shadows of a nearby tree move in the breeze.”
A student of physics, Hanson takes great satisfaction in the algorithmic thinking of parametric design. “I thought pragmatically, keeping the mechanical and plumbing heavy equipment in the core of the structure. I saw the other spaces as more fluid and open, so those I placed on the opening wings of the clinic.” It’s all a means of creating atmosphere amid minimalism — a particular skill of Pritzker Prize–winning Swiss architect Peter Zumthor, a prominent influence on Hanson’s work.
Likewise functionality: “I was looking to create a clinic that could be easily transported to different locations,” Hanson says, citing an elusive ambition common to everyone who’s involved in mobile dentistry: bringing care to underserved populations as efficiently as possible. A truck trailer fit the bill. “My goal was to create something as versatile as a shipping container but that serves its intended use better and is much more attractive.”
The 1,500-square-foot space, with a putative $250,000 budget, is far more open than one might expect of a mobile clinic — intentionally so. The glazed façade, Hanson says, “was to normalize dentistry, to let people know it’s as common and important as going to the barber or the grocery store.”
Throughout, the user experience reigns supreme, and transparency is an apt metaphor for an open dental practice in every aspect. “I like the operatory bay, the views, the openness, the soft ceiling,” Hanson says. “Although the core is in the middle, there is a hierarchy relating to the bay that tells the occupant it’s the most important space: It’s the one where dentist and patient interact.”
 IVAN HANSON’S FUTURISTIC DESIGN TIPS
IVAN HANSON’S FUTURISTIC DESIGN TIPS
“Look at precedents and other projects — not to imitate their design strategies but to understand their strategies and how they relate to the product and client. Then develop a strategy that enables you to create your ideal experience for your client.”
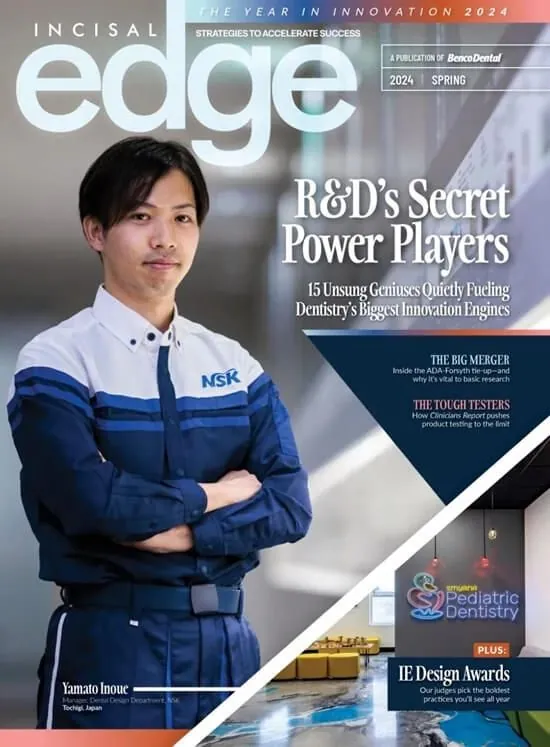


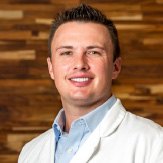 SETH ATKINS’S NEW-CONSTRUCTION TIPS
SETH ATKINS’S NEW-CONSTRUCTION TIPS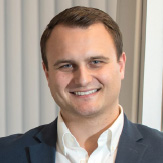 RYAN ROTHER’S NEW-CONSTRUCTION TIPS
RYAN ROTHER’S NEW-CONSTRUCTION TIPS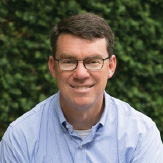 BLOYCE BRITTON’S SPECIALTY DESIGN TIPS
BLOYCE BRITTON’S SPECIALTY DESIGN TIPS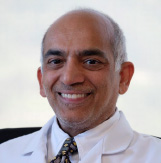 SHARAD PANDHI’S ECO-FRIENDLY DESIGN TIPS
SHARAD PANDHI’S ECO-FRIENDLY DESIGN TIPS MARK HARRIS’S ECO-FRIENDLY DESIGN TIPS
MARK HARRIS’S ECO-FRIENDLY DESIGN TIPS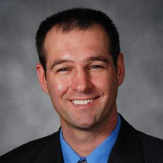 JOSEPH JACQUINOT’S REPURPOSING TIPS
JOSEPH JACQUINOT’S REPURPOSING TIPS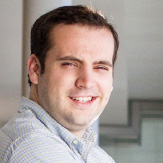 IVAN HANSON’S FUTURISTIC DESIGN TIPS
IVAN HANSON’S FUTURISTIC DESIGN TIPS
